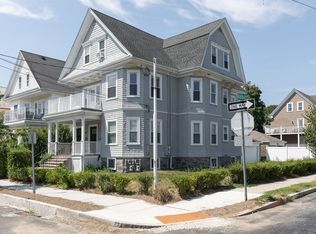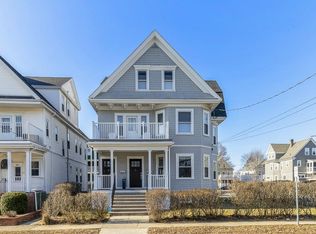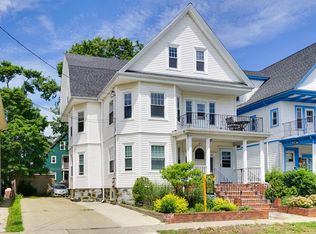Sold for $1,500,000 on 01/31/23
$1,500,000
7 Waldo Rd, Arlington, MA 02474
4beds
3,261sqft
Condominium, Townhouse
Built in 2022
-- sqft lot
$1,593,000 Zestimate®
$460/sqft
$3,551 Estimated rent
Home value
$1,593,000
$1.50M - $1.70M
$3,551/mo
Zestimate® history
Loading...
Owner options
Explore your selling options
What's special
New construction townhome checks all of the boxes. Premier location in East Arlington/cusp of Cambridge. A commuters dream - accessibility to Boston by either car or public transit. Neighborhood feel, conveniently located just one block from Mass Ave - award winning restaurants, shopping etc! Craftsmanship shows in the details and finish. Well-designed floor plan allowing for comfortable living + functionality. 1st floor features an open concept design, custom kitchen, Thermador appliances, quartz countertops, oversized island and 8+ ft ceilings. 2nd floor boasts 3 bedrooms (junior suite), 2 full baths and a laundry room. Top floor serves as the primary suite, including walk-in closet and en-suite bathroom - marble finishes, and oversized shower with skylights. Basement level includes a finished bonus room, 8+ foot ceilings, and a full bathroom. The exterior includes a private/fenced in yard, professional landscaping and attached garage. This home looks and lives like a single family.
Zillow last checked: 8 hours ago
Listing updated: February 01, 2023 at 09:43am
Listed by:
Waypoint Realty Group 339-234-0747,
Coldwell Banker Realty - Boston 617-242-0025
Bought with:
Eric Tam
Compass
Source: MLS PIN,MLS#: 73050034
Facts & features
Interior
Bedrooms & bathrooms
- Bedrooms: 4
- Bathrooms: 5
- Full bathrooms: 4
- 1/2 bathrooms: 1
Primary bedroom
- Features: Bathroom - Full, Walk-In Closet(s), Flooring - Hardwood, Recessed Lighting
- Level: Third
Bedroom 2
- Features: Bathroom - Full, Walk-In Closet(s), Flooring - Hardwood, Recessed Lighting
- Level: Second
Bedroom 3
- Features: Flooring - Hardwood, Recessed Lighting
- Level: Second
Bedroom 4
- Features: Flooring - Hardwood, Recessed Lighting
- Level: Second
Primary bathroom
- Features: Yes
Bathroom 1
- Features: Bathroom - With Shower Stall, Closet, Flooring - Stone/Ceramic Tile, Countertops - Stone/Granite/Solid, Double Vanity, Recessed Lighting
- Level: Third
Bathroom 2
- Features: Bathroom - Full, Bathroom - Tiled With Tub & Shower, Flooring - Stone/Ceramic Tile, Countertops - Stone/Granite/Solid, Double Vanity, Recessed Lighting
- Level: Second
Bathroom 3
- Features: Bathroom - Full, Bathroom - Tiled With Tub & Shower, Flooring - Stone/Ceramic Tile, Countertops - Stone/Granite/Solid, Recessed Lighting
- Level: Second
Dining room
- Features: Flooring - Hardwood, Open Floorplan, Recessed Lighting
- Level: Main
Family room
- Features: Bathroom - Full, Closet, Flooring - Vinyl, Recessed Lighting
- Level: Basement
Kitchen
- Features: Flooring - Hardwood, Dining Area, Countertops - Stone/Granite/Solid, Kitchen Island, Breakfast Bar / Nook, Open Floorplan, Recessed Lighting, Stainless Steel Appliances, Gas Stove
- Level: Main
Living room
- Features: Flooring - Hardwood, Exterior Access, Open Floorplan, Recessed Lighting
- Level: Main
Heating
- Central, Forced Air, Heat Pump, Electric
Cooling
- Central Air
Appliances
- Laundry: Flooring - Hardwood, Electric Dryer Hookup, Recessed Lighting, Washer Hookup, Second Floor, In Unit
Features
- Bathroom - Full, Bathroom - Tiled With Shower Stall, Recessed Lighting, Bathroom - Half, Bathroom
- Flooring: Tile, Vinyl, Hardwood, Stone/Ceramic Tile
- Doors: Insulated Doors
- Windows: Insulated Windows, Screens
- Has basement: Yes
- Has fireplace: No
- Common walls with other units/homes: No One Above,End Unit,Corner
Interior area
- Total structure area: 3,261
- Total interior livable area: 3,261 sqft
Property
Parking
- Total spaces: 1
- Parking features: Attached, Garage Door Opener, Off Street, Driveway, Exclusive Parking
- Attached garage spaces: 1
- Has uncovered spaces: Yes
Features
- Exterior features: Garden, Rain Gutters, Professional Landscaping, Sprinkler System
- Fencing: Security,Fenced
Details
- Parcel number: ARLIM026AB0003L0007
- Zoning: R2
Construction
Type & style
- Home type: Townhouse
- Property subtype: Condominium, Townhouse
Materials
- Frame
- Roof: Asphalt/Composition Shingles
Condition
- Year built: 2022
Utilities & green energy
- Electric: Circuit Breakers, 200+ Amp Service
- Sewer: Public Sewer
- Water: Public
- Utilities for property: for Gas Range, for Electric Dryer, Washer Hookup
Green energy
- Energy efficient items: Thermostat
Community & neighborhood
Community
- Community features: Public Transportation, Shopping, Park, Walk/Jog Trails, Bike Path, Conservation Area, Highway Access, Public School, T-Station
Location
- Region: Arlington
HOA & financial
HOA
- Has HOA: Yes
- HOA fee: $175 monthly
- Services included: Insurance, Reserve Funds
Other
Other facts
- Listing terms: Contract
Price history
| Date | Event | Price |
|---|---|---|
| 1/31/2023 | Sold | $1,500,000-5.7%$460/sqft |
Source: MLS PIN #73050034 Report a problem | ||
| 12/8/2022 | Contingent | $1,590,000$488/sqft |
Source: MLS PIN #73050034 Report a problem | ||
| 12/1/2022 | Price change | $1,590,000-1.9%$488/sqft |
Source: MLS PIN #73050034 Report a problem | ||
| 11/16/2022 | Price change | $1,619,995-1.8%$497/sqft |
Source: MLS PIN #73050034 Report a problem | ||
| 10/19/2022 | Listed for sale | $1,649,000$506/sqft |
Source: MLS PIN #73050034 Report a problem | ||
Public tax history
| Year | Property taxes | Tax assessment |
|---|---|---|
| 2025 | $15,960 +4.9% | $1,481,900 +3.1% |
| 2024 | $15,215 | $1,436,700 |
Find assessor info on the county website
Neighborhood: 02474
Nearby schools
GreatSchools rating
- 8/10Thompson Elementary SchoolGrades: K-5Distance: 0.3 mi
- 9/10Ottoson Middle SchoolGrades: 7-8Distance: 2.1 mi
- 10/10Arlington High SchoolGrades: 9-12Distance: 1.4 mi
Get a cash offer in 3 minutes
Find out how much your home could sell for in as little as 3 minutes with a no-obligation cash offer.
Estimated market value
$1,593,000
Get a cash offer in 3 minutes
Find out how much your home could sell for in as little as 3 minutes with a no-obligation cash offer.
Estimated market value
$1,593,000


