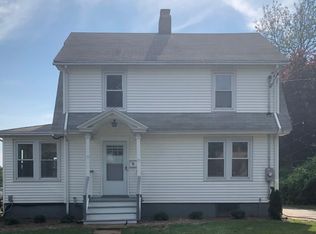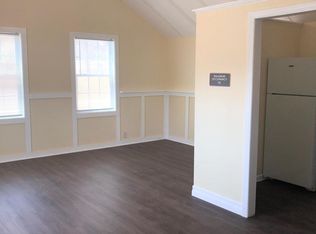Currently in development in the Long Lots neighborhood, this transitional modern home is meticulously designed to maximize seamless living spaces over four floors. A perfect mix of Connecticut charm and current functionality, 7 Wakenor will be ready to enjoy in early 2021. The main floor is anchored by the eat in kitchen with top finishes and appliances that opens to a family room with fireplace and French doors to the backyard (where there is room for a pool!). Formal living and dining rooms will be finished with crisp, classic details. A convenient mudroom and powder room complete the first floor. Upstairs, a generous master suite with a fireplace, huge walk in closet and gorgeous bath. There are 3 additional bedrooms on the second floor, 2 full baths and laundry room. Continuing to the upper level, a bedroom and full bath compliment the large flexible space for your work, play and stay needs! The lower level of this home provides additional options to customize - family room, exercise, home office etc and is complete with a full bath. There is a two car garage. The property is perfectly sized to appreciate suburban life, but not be overwhelmed by landscape maintenance. Walk to Starbucks, shops, dining or the soccer field, and its just a quick ride to all schools, downtown Westport and of course the beach, Longshore Club Park and top Westport amenities from the very central location.
This property is off market, which means it's not currently listed for sale or rent on Zillow. This may be different from what's available on other websites or public sources.

