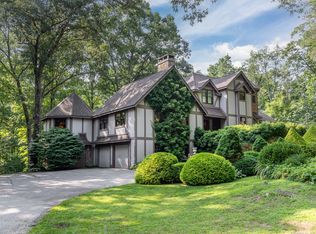Sold for $1,350,000
$1,350,000
7 Wakelee Road, Roxbury, CT 06783
4beds
2,575sqft
Single Family Residence
Built in 1998
3.73 Acres Lot
$1,318,700 Zestimate®
$524/sqft
$5,161 Estimated rent
Home value
$1,318,700
$1.24M - $1.41M
$5,161/mo
Zestimate® history
Loading...
Owner options
Explore your selling options
What's special
Mint condition and light filled, this open concept Cape Cod with oversized windows and wraparound porch is set in a magical location with nearby Roxbury Land Trust and Battle Swamp Preserve hiking trails. This stunning 4 bedroom home offers the best in privacy and quiet with a bluestone terrace for great entertaining, professionally designed perennial gardens, fenced raised vegetable gardens, firepit, garden shed, pergola fenced backyard entry and a long estate level pea stone driveway. A new 14 x 22 post and beam studio or workshop has been added for hobby or perhaps party space. The first floor open concept plan offers living room with fireplace, a large dining room with high ceilings which reaches into the kitchen/family room with vaulted beamed ceiling and then leads out to the back terrace. The second floor is complete with primary suite, bath with large clawfoot tub, step in shower, double pedestal sinks, two walk in closets and large picture windows to overlook the sumptuous grounds, along with three additional bedrooms and a full bath. Take a hike into nearby Roxbury Land Trust, or Battle Swamp Preserve and continue on to Steep rock preserve. It is the perfect weekend or full time home with its' great comfortable flow and soothing feel. Additionally, the grounds are complete with a small pond water garden, towering pines, garden shed with pergola entry, and fruit trees. Just five minutes from both Roxbury and Washington Center!
Zillow last checked: 8 hours ago
Listing updated: October 01, 2024 at 01:00am
Listed by:
THE KATHRYN CLAIR TEAM,
Kathryn Clair 203-948-5255,
William Pitt Sotheby's Int'l 860-868-6600,
Co-Listing Agent: Kathryn Bassett 203-841-8161,
William Pitt Sotheby's Int'l
Bought with:
Stacey Matthews, REB.0794294
W. Raveis Lifestyles Realty
Source: Smart MLS,MLS#: 170625554
Facts & features
Interior
Bedrooms & bathrooms
- Bedrooms: 4
- Bathrooms: 3
- Full bathrooms: 2
- 1/2 bathrooms: 1
Primary bedroom
- Features: High Ceilings, Bedroom Suite, Full Bath, Stall Shower, Walk-In Closet(s), Hardwood Floor
- Level: Upper
- Area: 288 Square Feet
- Dimensions: 16 x 18
Bedroom
- Features: Hardwood Floor
- Level: Upper
- Area: 156 Square Feet
- Dimensions: 12 x 13
Bedroom
- Features: Hardwood Floor
- Level: Upper
- Area: 156 Square Feet
- Dimensions: 12 x 13
Bedroom
- Features: Hardwood Floor
- Level: Upper
- Area: 156 Square Feet
- Dimensions: 12 x 13
Dining room
- Features: High Ceilings, Combination Liv/Din Rm, Hardwood Floor
- Level: Main
- Area: 273 Square Feet
- Dimensions: 13 x 21
Kitchen
- Features: Remodeled, Vaulted Ceiling(s), Beamed Ceilings, Granite Counters, Patio/Terrace, Hardwood Floor
- Level: Main
- Area: 238 Square Feet
- Dimensions: 14 x 17
Living room
- Features: High Ceilings, Built-in Features, Combination Liv/Din Rm, Fireplace, Hardwood Floor
- Level: Main
- Area: 500 Square Feet
- Dimensions: 20 x 25
Heating
- Zoned
Cooling
- Central Air
Appliances
- Included: Oven/Range, Oven, Refrigerator, Subzero, Dishwasher, Water Heater
- Laundry: Main Level, Mud Room
Features
- Wired for Data, Open Floorplan
- Basement: Full,Storage Space,Interior Entry,Concrete
- Attic: Access Via Hatch
- Number of fireplaces: 1
Interior area
- Total structure area: 2,575
- Total interior livable area: 2,575 sqft
- Finished area above ground: 2,575
Property
Parking
- Total spaces: 6
- Parking features: Attached, Off Street
- Attached garage spaces: 2
Features
- Patio & porch: Terrace
- Exterior features: Garden
Lot
- Size: 3.73 Acres
- Features: Open Lot
Details
- Additional structures: Shed(s), Barn(s)
- Parcel number: 867281
- Zoning: C
Construction
Type & style
- Home type: SingleFamily
- Architectural style: Cape Cod
- Property subtype: Single Family Residence
Materials
- Wood Siding
- Foundation: Concrete Perimeter
- Roof: Asphalt
Condition
- New construction: No
- Year built: 1998
Utilities & green energy
- Sewer: Septic Tank
- Water: Well
- Utilities for property: Underground Utilities
Community & neighborhood
Security
- Security features: Security System
Community
- Community features: Golf, Health Club, Lake, Library, Park, Private School(s), Stables/Riding, Tennis Court(s)
Location
- Region: Roxbury
Price history
| Date | Event | Price |
|---|---|---|
| 4/12/2024 | Sold | $1,350,000+4.2%$524/sqft |
Source: | ||
| 3/26/2024 | Pending sale | $1,295,000$503/sqft |
Source: | ||
| 3/5/2024 | Listed for sale | $1,295,000+127.6%$503/sqft |
Source: | ||
| 6/16/2017 | Sold | $569,000-5.2%$221/sqft |
Source: | ||
| 4/14/2017 | Pending sale | $600,000$233/sqft |
Source: Joyce Drakeley Real Estate #99180759 Report a problem | ||
Public tax history
| Year | Property taxes | Tax assessment |
|---|---|---|
| 2025 | $6,405 +19.4% | $492,730 +15.7% |
| 2024 | $5,365 +3.7% | $425,810 +3.7% |
| 2023 | $5,174 -6.6% | $410,620 +13% |
Find assessor info on the county website
Neighborhood: 06783
Nearby schools
GreatSchools rating
- NABooth Free SchoolGrades: K-5Distance: 2.4 mi
- 8/10Shepaug Valley SchoolGrades: 6-12Distance: 1.4 mi
Schools provided by the listing agent
- Elementary: Booth Free
Source: Smart MLS. This data may not be complete. We recommend contacting the local school district to confirm school assignments for this home.
Get pre-qualified for a loan
At Zillow Home Loans, we can pre-qualify you in as little as 5 minutes with no impact to your credit score.An equal housing lender. NMLS #10287.
Sell with ease on Zillow
Get a Zillow Showcase℠ listing at no additional cost and you could sell for —faster.
$1,318,700
2% more+$26,374
With Zillow Showcase(estimated)$1,345,074
