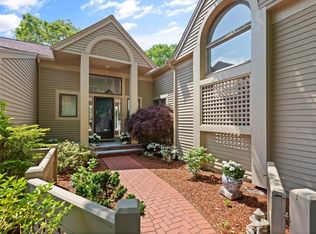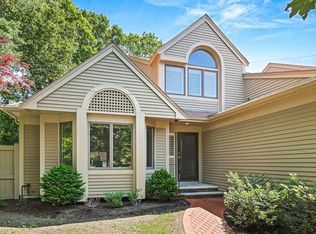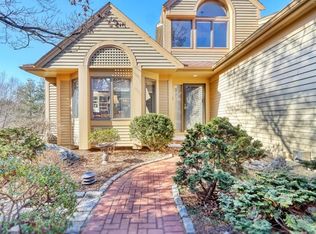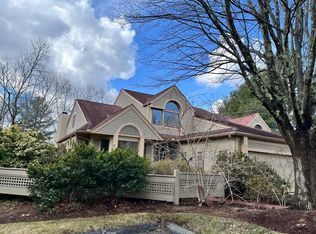Sold for $2,000,000 on 06/24/24
$2,000,000
7 Wainwright Rd UNIT 98, Winchester, MA 01890
4beds
3,361sqft
Condominium, Townhouse
Built in 1995
-- sqft lot
$2,012,700 Zestimate®
$595/sqft
$4,799 Estimated rent
Home value
$2,012,700
$1.85M - $2.19M
$4,799/mo
Zestimate® history
Loading...
Owner options
Explore your selling options
What's special
Get ready to swoon over this exquisite, completely renovated "C" Unit townhouse at “The Ledges” which is truly unlike any other you’ve seen. Enter into the sleek, open-concept kitchen w/ lacquered custom cabinetry w/ Italian pulls, Wolf cooktop & double wall ovens, Subzero refrigerator & wine fridge, double thick quartzite island, pantry cabinets, beverage station & glam light fixtures. The main level also features a dining area, living room w/ linear gas fireplace & sliders to a deck, half bath, & primary suite. The glamorous primary suite boasts a bedroom w/ vaulted ceiling, stunning quartz bath w/ double vanity, 2 custom closets, and laundry. The second floor features a loft area/office, two large bedrooms & a full bath. The expansive lower level features a huge family room w/ sliders to a patio, beverage station, gym/bedroom, & full bath w/ infrared sauna. There are too many luxurious features & amenities to list - you simply must see it.
Zillow last checked: 8 hours ago
Listing updated: June 24, 2024 at 02:47pm
Listed by:
Paula R. Sughrue 781-526-7079,
Better Homes and Gardens Real Estate - The Shanahan Group 781-729-9030
Bought with:
Richard Canzano
Richard J. Canzano
Source: MLS PIN,MLS#: 73224250
Facts & features
Interior
Bedrooms & bathrooms
- Bedrooms: 4
- Bathrooms: 4
- Full bathrooms: 3
- 1/2 bathrooms: 1
Primary bedroom
- Features: Vaulted Ceiling(s), Walk-In Closet(s), Closet/Cabinets - Custom Built, Lighting - Overhead, Flooring - Engineered Hardwood
- Level: First
- Area: 168
- Dimensions: 14 x 12
Bedroom 2
- Features: Skylight, Closet, Attic Access, Recessed Lighting, Flooring - Engineered Hardwood
- Level: Second
- Area: 238
- Dimensions: 17 x 14
Bedroom 3
- Features: Closet, Recessed Lighting, Flooring - Engineered Hardwood
- Level: Second
- Area: 221
- Dimensions: 17 x 13
Bedroom 4
- Features: Cedar Closet(s), Closet/Cabinets - Custom Built, Recessed Lighting, Flooring - Engineered Hardwood
- Level: Basement
- Area: 364
- Dimensions: 26 x 14
Primary bathroom
- Features: Yes
Bathroom 1
- Features: Bathroom - Full, Bathroom - Double Vanity/Sink, Bathroom - Tiled With Shower Stall, Walk-In Closet(s), Closet/Cabinets - Custom Built, Flooring - Stone/Ceramic Tile, Countertops - Stone/Granite/Solid
- Level: First
- Area: 110
- Dimensions: 11 x 10
Bathroom 2
- Features: Bathroom - Half
- Level: First
- Area: 25
- Dimensions: 5 x 5
Bathroom 3
- Features: Bathroom - Full, Bathroom - With Tub & Shower, Countertops - Stone/Granite/Solid
- Level: Second
- Area: 24
- Dimensions: 6 x 4
Dining room
- Features: Closet/Cabinets - Custom Built, Open Floorplan, Recessed Lighting, Wine Chiller, Flooring - Engineered Hardwood
- Level: First
Family room
- Features: Closet, Closet/Cabinets - Custom Built, Exterior Access, Recessed Lighting, Slider, Flooring - Engineered Hardwood
- Level: Basement
- Area: 612
- Dimensions: 34 x 18
Kitchen
- Features: Closet/Cabinets - Custom Built, Countertops - Stone/Granite/Solid, Kitchen Island, Open Floorplan, Recessed Lighting, Lighting - Pendant, Pocket Door, Flooring - Engineered Hardwood
- Level: First
- Area: 558
- Dimensions: 18 x 31
Living room
- Features: Exterior Access, Open Floorplan, Recessed Lighting, Gas Stove, Flooring - Engineered Hardwood
- Level: First
- Area: 330
- Dimensions: 22 x 15
Heating
- Forced Air
Cooling
- Central Air
Appliances
- Laundry: Flooring - Stone/Ceramic Tile, First Floor, In Unit, Washer Hookup
Features
- Bathroom - Full, Bathroom - With Shower Stall, Closet/Cabinets - Custom Built, Countertops - Stone/Granite/Solid, Steam / Sauna, Closet, Recessed Lighting, Bathroom, Mud Room, Loft, Sauna/Steam/Hot Tub, Wired for Sound
- Flooring: Tile, Engineered Hardwood, Flooring - Engineered Hardwood
- Doors: Pocket Door
- Windows: Skylight
- Has basement: Yes
- Number of fireplaces: 1
- Common walls with other units/homes: 2+ Common Walls
Interior area
- Total structure area: 3,361
- Total interior livable area: 3,361 sqft
Property
Parking
- Total spaces: 4
- Parking features: Attached, Garage Door Opener, Storage, Off Street
- Attached garage spaces: 2
- Uncovered spaces: 2
Features
- Entry location: Unit Placement(Walkout)
- Patio & porch: Deck - Composite, Patio
- Exterior features: Outdoor Gas Grill Hookup, Deck - Composite, Patio, Decorative Lighting, Garden, Professional Landscaping
- Pool features: Association, In Ground
Details
- Parcel number: 901411
- Zoning: PRD
Construction
Type & style
- Home type: Townhouse
- Property subtype: Condominium, Townhouse
Materials
- Roof: Shingle
Condition
- Year built: 1995
Utilities & green energy
- Electric: 200+ Amp Service
- Sewer: Public Sewer
- Water: Public
- Utilities for property: for Gas Range, for Gas Oven, Washer Hookup, Outdoor Gas Grill Hookup
Community & neighborhood
Community
- Community features: Public Transportation, Shopping, Walk/Jog Trails, Medical Facility, Conservation Area, Highway Access, Public School, T-Station
Location
- Region: Winchester
HOA & financial
HOA
- HOA fee: $808 monthly
- Amenities included: Pool, Tennis Court(s), Paddle Tennis, Clubhouse
- Services included: Water, Sewer, Insurance, Maintenance Structure, Road Maintenance, Maintenance Grounds, Snow Removal, Trash, Reserve Funds
Other
Other facts
- Listing terms: Seller W/Participate
Price history
| Date | Event | Price |
|---|---|---|
| 6/24/2024 | Sold | $2,000,000+11.2%$595/sqft |
Source: MLS PIN #73224250 Report a problem | ||
| 4/24/2024 | Contingent | $1,799,000$535/sqft |
Source: MLS PIN #73224250 Report a problem | ||
| 4/16/2024 | Listed for sale | $1,799,000+104.7%$535/sqft |
Source: MLS PIN #73224250 Report a problem | ||
| 5/30/2018 | Sold | $879,000$262/sqft |
Source: Public Record Report a problem | ||
| 4/2/2018 | Pending sale | $879,000$262/sqft |
Source: Keller Williams Realty Boston Northwest #72289071 Report a problem | ||
Public tax history
| Year | Property taxes | Tax assessment |
|---|---|---|
| 2025 | $15,205 +11.2% | $1,371,100 +13.7% |
| 2024 | $13,669 -0.2% | $1,206,400 +3.9% |
| 2023 | $13,703 +9.5% | $1,161,300 +16.1% |
Find assessor info on the county website
Neighborhood: 01890
Nearby schools
GreatSchools rating
- 9/10Vinson-Owen Elementary SchoolGrades: PK-5Distance: 0.6 mi
- 8/10McCall Middle SchoolGrades: 6-8Distance: 1.6 mi
- 9/10Winchester High SchoolGrades: 9-12Distance: 1.6 mi
Schools provided by the listing agent
- Elementary: Vinson-Owen
- Middle: Mccall
- High: Winchester High
Source: MLS PIN. This data may not be complete. We recommend contacting the local school district to confirm school assignments for this home.
Get a cash offer in 3 minutes
Find out how much your home could sell for in as little as 3 minutes with a no-obligation cash offer.
Estimated market value
$2,012,700
Get a cash offer in 3 minutes
Find out how much your home could sell for in as little as 3 minutes with a no-obligation cash offer.
Estimated market value
$2,012,700



