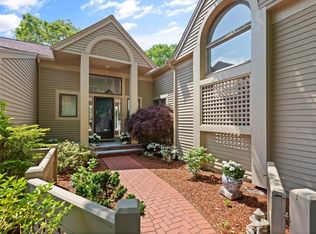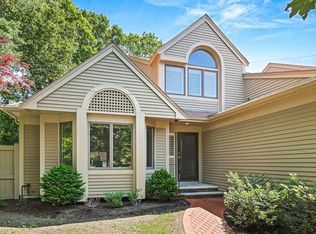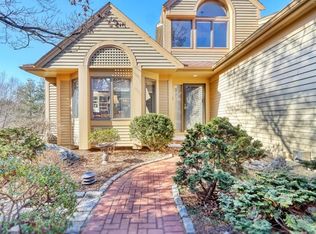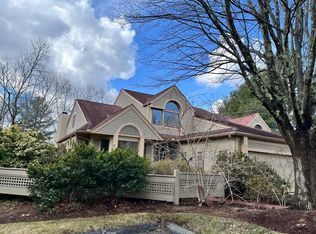Sold for $1,225,000 on 10/15/24
$1,225,000
7 Wainwright Rd UNIT 97, Winchester, MA 01890
2beds
2,958sqft
Condominium, Townhouse
Built in 1994
-- sqft lot
$1,229,900 Zestimate®
$414/sqft
$5,703 Estimated rent
Home value
$1,229,900
$1.13M - $1.34M
$5,703/mo
Zestimate® history
Loading...
Owner options
Explore your selling options
What's special
Unbeatable value and exceptional living in The Ledges! Unit #97 is a “B-style” townhouse with a flexible floorplan offering great potential. An entryway w/ soaring ceiling leads to a first floor bonus room which is perfect as a home office or extra bedroom, eat-in kitchen, half bath, laundry area, and open concept dining room/living room w/ gas fireplace & vaulted ceiling. From the dining room you will find sliders to a large deck looking out to a peaceful & private wooded area. The 2nd floor includes a spacious primary suite featuring a full bath & two walk-in closets. A 2nd bedroom & full bath are also on this level. The enormous & bright lower level includes a family room with sliders leading outdoors, full bath, and another bonus room which is being used as a guest bedroom and ample storage space. Attached 2-car garage with extra storage space & cabinetry. Newer Heating System (2017). Don’t miss this opportunity to get into the coveted Ledges community and make this home your own!
Zillow last checked: 8 hours ago
Listing updated: October 16, 2024 at 07:34am
Listed by:
Paula R. Sughrue 781-526-7079,
Better Homes and Gardens Real Estate - The Shanahan Group 781-729-9030
Bought with:
Seoyoung Smith
Spark Real Estate
Source: MLS PIN,MLS#: 73281113
Facts & features
Interior
Bedrooms & bathrooms
- Bedrooms: 2
- Bathrooms: 4
- Full bathrooms: 3
- 1/2 bathrooms: 1
Primary bedroom
- Features: Ceiling Fan(s), Vaulted Ceiling(s), Closet, Flooring - Wall to Wall Carpet, Window(s) - Picture
- Level: Second
- Area: 350
- Dimensions: 25 x 14
Bedroom 2
- Features: Closet, Flooring - Hardwood, Window(s) - Picture
- Level: Second
- Area: 234
- Dimensions: 18 x 13
Primary bathroom
- Features: Yes
Bathroom 1
- Features: Bathroom - Half
- Level: First
- Area: 24
- Dimensions: 6 x 4
Bathroom 2
- Features: Bathroom - Full, Bathroom - Double Vanity/Sink, Jacuzzi / Whirlpool Soaking Tub
- Level: Second
- Area: 130
- Dimensions: 13 x 10
Bathroom 3
- Features: Bathroom - Full
- Level: Second
- Area: 40
- Dimensions: 8 x 5
Dining room
- Features: Flooring - Wall to Wall Carpet, Window(s) - Picture, Deck - Exterior, Open Floorplan, Slider
- Level: First
- Area: 126
- Dimensions: 14 x 9
Family room
- Features: Closet/Cabinets - Custom Built, Exterior Access, Recessed Lighting, Slider
- Level: Basement
- Area: 1023
- Dimensions: 33 x 31
Kitchen
- Features: Window(s) - Picture, Breakfast Bar / Nook, Exterior Access, Recessed Lighting, Lighting - Pendant
- Level: First
- Area: 243
- Dimensions: 27 x 9
Living room
- Features: Flooring - Wall to Wall Carpet, Window(s) - Picture, Open Floorplan
- Level: First
- Area: 374
- Dimensions: 22 x 17
Office
- Features: Ceiling - Vaulted, Flooring - Wall to Wall Carpet, Window(s) - Picture
- Level: First
- Area: 160
- Dimensions: 16 x 10
Heating
- Forced Air
Cooling
- Central Air
Appliances
- Laundry: First Floor, In Unit, Electric Dryer Hookup, Washer Hookup
Features
- Bathroom - Full, Closet, Vaulted Ceiling(s), Bathroom, Bonus Room, Home Office
- Flooring: Carpet, Hardwood, Flooring - Wall to Wall Carpet
- Windows: Picture
- Has basement: Yes
- Number of fireplaces: 1
- Fireplace features: Living Room
- Common walls with other units/homes: 2+ Common Walls
Interior area
- Total structure area: 2,958
- Total interior livable area: 2,958 sqft
Property
Parking
- Total spaces: 4
- Parking features: Attached, Garage Door Opener, Storage, Off Street
- Attached garage spaces: 2
- Uncovered spaces: 2
Features
- Patio & porch: Deck, Patio
- Exterior features: Deck, Patio, Garden, Professional Landscaping
- Pool features: Association, In Ground
Details
- Parcel number: 901404
- Zoning: PRD
Construction
Type & style
- Home type: Townhouse
- Property subtype: Condominium, Townhouse
Materials
- Roof: Shingle
Condition
- Year built: 1994
Utilities & green energy
- Sewer: Public Sewer
- Water: Public
- Utilities for property: for Electric Range, for Electric Dryer, Washer Hookup
Community & neighborhood
Community
- Community features: Public Transportation, Shopping, Walk/Jog Trails, Medical Facility, Conservation Area, Highway Access, Public School, T-Station
Location
- Region: Winchester
HOA & financial
HOA
- HOA fee: $835 monthly
- Amenities included: Pool, Tennis Court(s), Paddle Tennis, Clubhouse
- Services included: Water, Sewer, Insurance, Maintenance Structure, Maintenance Grounds, Snow Removal, Trash, Reserve Funds
Price history
| Date | Event | Price |
|---|---|---|
| 10/15/2024 | Sold | $1,225,000-1.9%$414/sqft |
Source: MLS PIN #73281113 | ||
| 9/2/2024 | Contingent | $1,249,000$422/sqft |
Source: MLS PIN #73281113 | ||
| 8/23/2024 | Listed for sale | $1,249,000-3.8%$422/sqft |
Source: MLS PIN #73281113 | ||
| 8/23/2024 | Listing removed | $1,299,000$439/sqft |
Source: MLS PIN #73253582 | ||
| 6/27/2024 | Contingent | $1,299,000$439/sqft |
Source: MLS PIN #73253582 | ||
Public tax history
| Year | Property taxes | Tax assessment |
|---|---|---|
| 2026 | $13,392 +8.4% | $1,207,600 +10.8% |
| 2025 | $12,353 0% | $1,090,300 +4.1% |
| 2024 | $12,359 +9.6% | $1,047,400 +16.2% |
Find assessor info on the county website
Neighborhood: 01890
Nearby schools
GreatSchools rating
- 9/10Vinson-Owen Elementary SchoolGrades: PK-5Distance: 0.6 mi
- 8/10McCall Middle SchoolGrades: 6-8Distance: 1.6 mi
- 9/10Winchester High SchoolGrades: 9-12Distance: 1.6 mi
Schools provided by the listing agent
- Elementary: Vinson-Owen
- Middle: Mccall
- High: Winchester High
Source: MLS PIN. This data may not be complete. We recommend contacting the local school district to confirm school assignments for this home.
Get a cash offer in 3 minutes
Find out how much your home could sell for in as little as 3 minutes with a no-obligation cash offer.
Estimated market value
$1,229,900
Get a cash offer in 3 minutes
Find out how much your home could sell for in as little as 3 minutes with a no-obligation cash offer.
Estimated market value
$1,229,900



