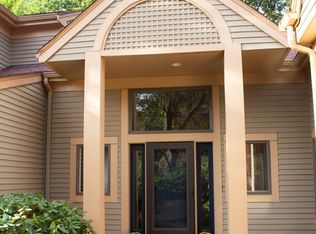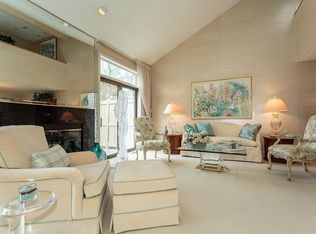Sold for $2,150,000 on 11/05/25
$2,150,000
7 Wainwright Rd UNIT 72, Winchester, MA 01890
4beds
3,512sqft
Condominium, Townhouse
Built in 1989
-- sqft lot
$2,151,900 Zestimate®
$612/sqft
$7,306 Estimated rent
Home value
$2,151,900
$2.00M - $2.32M
$7,306/mo
Zestimate® history
Loading...
Owner options
Explore your selling options
What's special
Extensively renovated and move-in ready, this stunning F-unit townhouse offers 4 bedrooms and 4.5 baths with impeccable detail and modern appeal throughout. The many windows, high ceilings, gleaming hardwood floors, and open design create a warm sun-filled home. You will enjoy the large kitchen and the ability to retreat to the dazzling first-floor primary suite, which provides single floor living in a separate bedroom wing. The living areas feature a dramatic two-sided gas fireplace with floor-to-ceiling stone tile. Enjoy outdoor living on the two expansive decks. The finished walkout lower level includes a sitting room, additional bedroom, and full bath—ideal for guests or a private retreat. Amenities include a pool, tennis/pickleball courts, and a clubhouse for gatherings. With too many upgrades to list, this home combines style, comfort, and convenience in a premier location. A rare chance to own an updated luxury townhouse in one of the area’s most sought-after communities.
Zillow last checked: 8 hours ago
Listing updated: November 06, 2025 at 04:12am
Listed by:
Pirani & Wile Group 781-608-1805,
Gibson Sotheby's International Realty 781-648-3500
Bought with:
Giordana Fioravanti Smith
Berkshire Hathaway HomeServices Commonwealth Real Estate
Source: MLS PIN,MLS#: 73427753
Facts & features
Interior
Bedrooms & bathrooms
- Bedrooms: 4
- Bathrooms: 5
- Full bathrooms: 4
- 1/2 bathrooms: 1
- Main level bedrooms: 1
Primary bedroom
- Features: Bathroom - Full, Bathroom - Double Vanity/Sink, Vaulted Ceiling(s), Walk-In Closet(s), Flooring - Wall to Wall Carpet, Recessed Lighting
- Level: Main,First
- Area: 234
- Dimensions: 13 x 18
Bedroom 2
- Features: Bathroom - Full, Flooring - Hardwood, Recessed Lighting
- Level: First
- Area: 143
- Dimensions: 11 x 13
Bedroom 3
- Features: Bathroom - Full, Ceiling Fan(s), Closet, Flooring - Wall to Wall Carpet, Recessed Lighting
- Level: Second
- Area: 187
- Dimensions: 11 x 17
Bedroom 4
- Features: Bathroom - Full, Flooring - Wall to Wall Carpet, Exterior Access, Recessed Lighting, Slider
- Level: Basement
- Area: 308
- Dimensions: 14 x 22
Primary bathroom
- Features: Yes
Bathroom 1
- Features: Bathroom - Full, Bathroom - Double Vanity/Sink, Bathroom - Tiled With Shower Stall, Bathroom - With Tub, Vaulted Ceiling(s), Flooring - Stone/Ceramic Tile, Window(s) - Picture, Lighting - Sconce
- Level: First
- Area: 104
- Dimensions: 8 x 13
Bathroom 2
- Features: Bathroom - Full, Bathroom - Tiled With Shower Stall, Lighting - Sconce
- Level: First
- Area: 32
- Dimensions: 4 x 8
Bathroom 3
- Features: Bathroom - Full, Bathroom - Tiled With Tub & Shower, Lighting - Sconce
- Level: Second
- Area: 35
- Dimensions: 5 x 7
Dining room
- Features: Vaulted Ceiling(s), Closet/Cabinets - Custom Built, Flooring - Hardwood, Balcony / Deck, Wet Bar, Exterior Access, Open Floorplan, Recessed Lighting
- Level: Main,First
- Area: 260
- Dimensions: 13 x 20
Family room
- Features: Vaulted Ceiling(s), Flooring - Hardwood, Window(s) - Picture, Balcony / Deck, Deck - Exterior, Exterior Access, Open Floorplan, Recessed Lighting, Slider
- Level: Main,First
- Area: 396
- Dimensions: 18 x 22
Kitchen
- Features: Vaulted Ceiling(s), Flooring - Hardwood, Countertops - Stone/Granite/Solid, Countertops - Upgraded, Cabinets - Upgraded, Open Floorplan, Recessed Lighting, Stainless Steel Appliances, Peninsula, Half Vaulted Ceiling(s)
- Level: Main,First
- Area: 180
- Dimensions: 12 x 15
Living room
- Features: Vaulted Ceiling(s), Flooring - Hardwood, Open Floorplan, Recessed Lighting
- Level: Main,First
- Area: 320
- Dimensions: 16 x 20
Heating
- Forced Air, Natural Gas, Fireplace
Cooling
- Central Air
Appliances
- Laundry: First Floor, In Unit
Features
- Bathroom - Half, Lighting - Sconce, Bathroom - Full, Bathroom - With Shower Stall, Lighting - Overhead, Closet/Cabinets - Custom Built, Recessed Lighting, Slider, Bathroom, Sitting Room, Mud Room, Entry Hall
- Flooring: Carpet, Hardwood, Flooring - Wall to Wall Carpet, Flooring - Hardwood
- Windows: Insulated Windows
- Has basement: Yes
- Number of fireplaces: 2
- Fireplace features: Family Room, Living Room, Master Bedroom
Interior area
- Total structure area: 3,512
- Total interior livable area: 3,512 sqft
- Finished area above ground: 2,341
- Finished area below ground: 1,171
Property
Parking
- Total spaces: 4
- Parking features: Attached, Garage Door Opener
- Attached garage spaces: 2
- Uncovered spaces: 2
Features
- Entry location: Unit Placement(Street)
- Patio & porch: Deck - Wood
- Exterior features: Deck - Wood
Details
- Parcel number: M:026 B:0423 L:0,901427
- Zoning: PRD
Construction
Type & style
- Home type: Townhouse
- Property subtype: Condominium, Townhouse
Materials
- Roof: Shingle
Condition
- Year built: 1989
Utilities & green energy
- Electric: Circuit Breakers
- Sewer: Public Sewer
- Water: Public
- Utilities for property: for Electric Range
Community & neighborhood
Community
- Community features: Public Transportation, Shopping, Walk/Jog Trails, Medical Facility, Highway Access, Public School
Location
- Region: Winchester
HOA & financial
HOA
- HOA fee: $1,180 monthly
- Amenities included: Pool, Tennis Court(s), Paddle Tennis, Trail(s), Clubhouse
- Services included: Water, Sewer, Insurance, Maintenance Structure, Road Maintenance, Maintenance Grounds, Snow Removal, Trash, Reserve Funds
Price history
| Date | Event | Price |
|---|---|---|
| 11/5/2025 | Sold | $2,150,000+10.3%$612/sqft |
Source: MLS PIN #73427753 Report a problem | ||
| 9/16/2025 | Contingent | $1,950,000$555/sqft |
Source: MLS PIN #73427753 Report a problem | ||
| 9/9/2025 | Listed for sale | $1,950,000+32.2%$555/sqft |
Source: MLS PIN #73427753 Report a problem | ||
| 12/28/2022 | Sold | $1,475,000-4.8%$420/sqft |
Source: MLS PIN #73041012 Report a problem | ||
| 10/6/2022 | Contingent | $1,550,000$441/sqft |
Source: MLS PIN #73041012 Report a problem | ||
Public tax history
| Year | Property taxes | Tax assessment |
|---|---|---|
| 2025 | $15,936 +2% | $1,437,000 +4.2% |
| 2024 | $15,624 +6.6% | $1,379,000 +11.1% |
| 2023 | $14,652 +9.9% | $1,241,700 +16.5% |
Find assessor info on the county website
Neighborhood: 01890
Nearby schools
GreatSchools rating
- 9/10Vinson-Owen Elementary SchoolGrades: PK-5Distance: 0.6 mi
- 8/10McCall Middle SchoolGrades: 6-8Distance: 1.7 mi
- 9/10Winchester High SchoolGrades: 9-12Distance: 1.7 mi
Schools provided by the listing agent
- Elementary: Vinson Owen
- Middle: Mccall
- High: Whs
Source: MLS PIN. This data may not be complete. We recommend contacting the local school district to confirm school assignments for this home.
Get a cash offer in 3 minutes
Find out how much your home could sell for in as little as 3 minutes with a no-obligation cash offer.
Estimated market value
$2,151,900
Get a cash offer in 3 minutes
Find out how much your home could sell for in as little as 3 minutes with a no-obligation cash offer.
Estimated market value
$2,151,900

