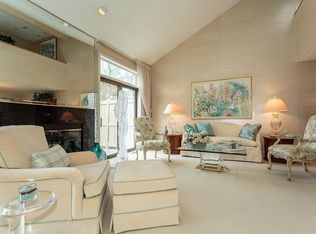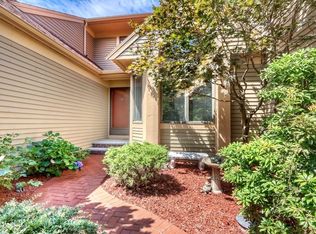Imagine coming home to this move-in ready `D` unit, a light-filled corner lot in the sought-after The Ledges condominium, famous for its meticulous landscaping, and access to private swimming pool and tennis court. This condo features 2445sqf of bright, easily accessible living space split over 3 levels. The first floor master bed has an en suite bathroom, including 2 spacious walk-in closets. Generously sized home office capabilities in the first floor den or upstairs. Attached 2 car garage, and oversized deck in the back. 2 additional bedrooms and full bath on the second floor. Potential to finish lower level around the existing cedar closet, extra half bath and utility room. Conveniently located in close proximity to Whole Foods, public transport and shopping.
This property is off market, which means it's not currently listed for sale or rent on Zillow. This may be different from what's available on other websites or public sources.

