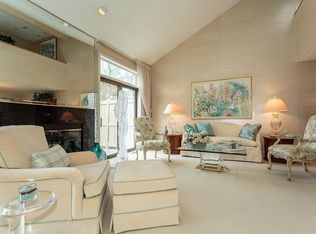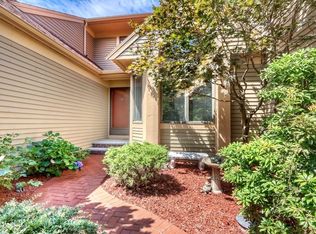Move-in ready B style townhouse at "The Ledges." The first floor features a large office with vaulted ceiling,sky-lite, living room with fire place, vaulted ceiling, the dining room features a wet bar and glass slider to a large deck, Enjoy a newer kitchen with white cabinet, SS appliances, breakfast nook leads to 2 car garage, powder room for guest, laundry is also on first floor. The second floor features Master bedroom with cathedral ceilings, two large closets, and master bath with double sink vanity, shower & tub and additional bedroom and another full bath. The lower level features a large recreation room with slider and some storage area. Many updates, wood floor for living room and dining room,french door to study, newer cabinet granite counter to and hood in kitchen,many recess light etc. Conveniently located near restaurant, public transportation, shopping.
This property is off market, which means it's not currently listed for sale or rent on Zillow. This may be different from what's available on other websites or public sources.

