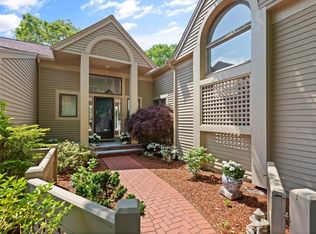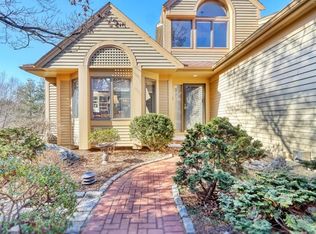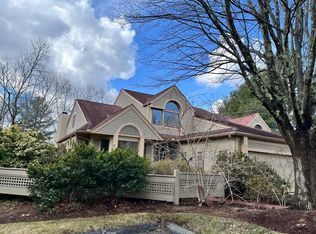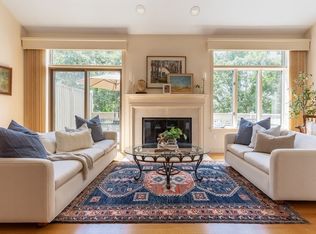Sold for $1,675,000 on 07/11/25
$1,675,000
7 Wainwright Rd UNIT 55, Winchester, MA 01890
3beds
4,228sqft
Condominium, Townhouse
Built in 1987
-- sqft lot
$1,661,000 Zestimate®
$396/sqft
$6,742 Estimated rent
Home value
$1,661,000
$1.54M - $1.79M
$6,742/mo
Zestimate® history
Loading...
Owner options
Explore your selling options
What's special
Welcome to The Ledges—an exceptional custom-designed “E” style end-unit townhouse offering over 10 rooms of refined living space and a distinctive layout found in no other unit. Thoughtfully maintained and tastefully updated, this residence features an expansive open floor plan with cathedral ceilings, elegant crown molding, and a gourmet chef’s kitchen equipped with premium appliances. The first floor includes formal living and dining rooms, a built-in office, and a luxurious primary suite with dual walk-in closets, a spa-like bath, and direct access to a private deck overlooking a tranquil wooded setting. The second level offers a spacious bedroom, full bath, and additional office or flex space. The fully finished walk-out lower level, complete with custom built-ins and access to a serene, tree-lined common outdoor area, provides the ideal space for guests/extended family. Located near the clubhouse, pool, and tennis courts, with convenient access to Winchester Center & major routes!
Zillow last checked: 8 hours ago
Listing updated: July 11, 2025 at 03:44pm
Listed by:
Ngoc Anh Goldstein 978-979-8359,
Leading Edge Real Estate 781-979-0100
Bought with:
Leeann Yolin
Coldwell Banker Realty - Weston
Source: MLS PIN,MLS#: 73386110
Facts & features
Interior
Bedrooms & bathrooms
- Bedrooms: 3
- Bathrooms: 4
- Full bathrooms: 3
- 1/2 bathrooms: 1
- Main level bathrooms: 1
- Main level bedrooms: 1
Primary bedroom
- Features: Bathroom - Full, Cathedral Ceiling(s), Walk-In Closet(s), Flooring - Hardwood, Deck - Exterior
- Level: Main,First
- Area: 364
- Dimensions: 14 x 26
Bedroom 2
- Features: Closet, Flooring - Hardwood
- Level: Second
- Area: 187
- Dimensions: 11 x 17
Bedroom 3
- Features: Walk-In Closet(s), Flooring - Laminate, Recessed Lighting
- Level: Basement
- Area: 180
- Dimensions: 12 x 15
Primary bathroom
- Features: Yes
Bathroom 1
- Features: Bathroom - Half
- Level: Main,First
- Area: 30
- Dimensions: 5 x 6
Bathroom 2
- Features: Bathroom - Full, Bathroom - Tiled With Tub & Shower, Flooring - Stone/Ceramic Tile, Jacuzzi / Whirlpool Soaking Tub
- Level: First
- Area: 132
- Dimensions: 12 x 11
Bathroom 3
- Features: Bathroom - Full, Bathroom - With Tub, Flooring - Hardwood
- Level: Second
- Area: 55
- Dimensions: 5 x 11
Dining room
- Features: Flooring - Hardwood
- Level: Main,First
- Area: 208
- Dimensions: 16 x 13
Family room
- Features: Closet/Cabinets - Custom Built, Flooring - Laminate, Exterior Access
- Level: Basement
- Area: 374
- Dimensions: 22 x 17
Kitchen
- Features: Flooring - Hardwood, Dining Area, Countertops - Upgraded, Kitchen Island, Cabinets - Upgraded, Remodeled, Wine Chiller
- Level: Main,First
- Area: 320
- Dimensions: 16 x 20
Living room
- Features: Cathedral Ceiling(s), Flooring - Hardwood, Deck - Exterior, Recessed Lighting
- Level: Main,First
- Area: 400
- Dimensions: 25 x 16
Office
- Features: Flooring - Hardwood
- Level: Second
- Area: 182
- Dimensions: 14 x 13
Heating
- Forced Air, Natural Gas
Cooling
- Central Air
Appliances
- Laundry: Flooring - Stone/Ceramic Tile, Main Level, First Floor, In Unit, Washer Hookup
Features
- Bathroom - Full, Bathroom - With Shower Stall, Bathroom, Home Office, Foyer
- Flooring: Tile, Laminate, Hardwood, Flooring - Stone/Ceramic Tile, Flooring - Hardwood
- Doors: Insulated Doors
- Windows: Insulated Windows
- Has basement: Yes
- Number of fireplaces: 1
- Fireplace features: Living Room
- Common walls with other units/homes: End Unit
Interior area
- Total structure area: 4,228
- Total interior livable area: 4,228 sqft
- Finished area above ground: 2,539
- Finished area below ground: 1,689
Property
Parking
- Total spaces: 4
- Parking features: Attached, Garage Door Opener, Garage Faces Side, Off Street, Paved
- Attached garage spaces: 2
- Uncovered spaces: 2
Features
- Patio & porch: Deck - Wood, Covered
- Exterior features: Deck - Wood, Covered Patio/Deck, Fenced Yard, Sprinkler System
- Pool features: Association, In Ground
- Fencing: Fenced
Details
- Parcel number: M:026 B:0373 L:0,901419
- Zoning: PRD
Construction
Type & style
- Home type: Townhouse
- Property subtype: Condominium, Townhouse
Materials
- Frame
- Roof: Shingle
Condition
- Year built: 1987
Utilities & green energy
- Electric: Circuit Breakers
- Sewer: Public Sewer
- Water: Public
- Utilities for property: for Electric Range, Washer Hookup
Green energy
- Energy efficient items: Thermostat
Community & neighborhood
Security
- Security features: Security System
Community
- Community features: Public Transportation, Shopping, Pool, Tennis Court(s), Park, Walk/Jog Trails, Golf, Medical Facility, Laundromat, Conservation Area, Highway Access, House of Worship, Private School, Public School, T-Station
Location
- Region: Winchester
HOA & financial
HOA
- HOA fee: $1,097 monthly
- Amenities included: Tennis Court(s), Paddle Tennis, Garden Area, Clubhouse
- Services included: Water, Sewer, Insurance, Maintenance Structure, Road Maintenance, Maintenance Grounds, Snow Removal, Reserve Funds
Price history
| Date | Event | Price |
|---|---|---|
| 7/11/2025 | Sold | $1,675,000+3.1%$396/sqft |
Source: MLS PIN #73386110 | ||
| 6/16/2025 | Contingent | $1,625,000$384/sqft |
Source: MLS PIN #73386110 | ||
| 6/5/2025 | Listed for sale | $1,625,000+8.3%$384/sqft |
Source: MLS PIN #73386110 | ||
| 11/19/2021 | Sold | $1,500,000-3.2%$355/sqft |
Source: MLS PIN #72910344 | ||
| 10/22/2021 | Listed for sale | $1,549,000+56.5%$366/sqft |
Source: MLS PIN #72910344 | ||
Public tax history
| Year | Property taxes | Tax assessment |
|---|---|---|
| 2026 | $16,993 +1.7% | $1,532,300 +3.9% |
| 2025 | $16,702 -0.2% | $1,474,100 +3.9% |
| 2024 | $16,741 +22.1% | $1,418,700 +29.5% |
Find assessor info on the county website
Neighborhood: 01890
Nearby schools
GreatSchools rating
- 9/10Vinson-Owen Elementary SchoolGrades: PK-5Distance: 0.6 mi
- 8/10McCall Middle SchoolGrades: 6-8Distance: 1.6 mi
- 9/10Winchester High SchoolGrades: 9-12Distance: 1.6 mi
Schools provided by the listing agent
- Elementary: Vinson Owen
- Middle: Mccall
- High: Whs
Source: MLS PIN. This data may not be complete. We recommend contacting the local school district to confirm school assignments for this home.
Get a cash offer in 3 minutes
Find out how much your home could sell for in as little as 3 minutes with a no-obligation cash offer.
Estimated market value
$1,661,000
Get a cash offer in 3 minutes
Find out how much your home could sell for in as little as 3 minutes with a no-obligation cash offer.
Estimated market value
$1,661,000



