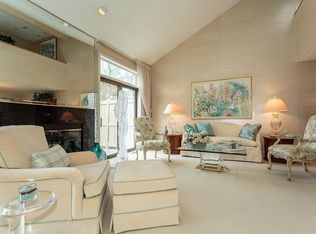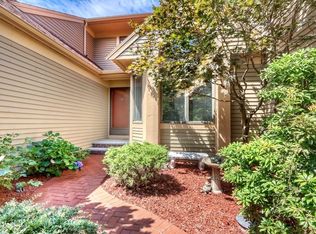Imagine your morning meditation as you take in the beauty of the gardens from your main living space, enjoying a peaceful dinner on your private patio on a warm summer evening and entertaining your guests from your state of the art chef's kitchen. This home is the backdrop for the lifestyle you desire. This home features many of the amenities you would expect; an open floor plan, cathedral ceilings throughout the first floor, atrium windows, state of the art appliances and custom cabinetry in the kitchen, a first floor master en suite with gas fireplace and sitting area, gorgeous Brazilian hardwood floors, and a completely renovated lower level with a media room, office, guest suite, and bathroom with a steam shower. Close to major highways & commuter rail. Approximately 10 miles north Boston for all that the city has to offer. Buy the condo, own The Ledges experience.
This property is off market, which means it's not currently listed for sale or rent on Zillow. This may be different from what's available on other websites or public sources.

