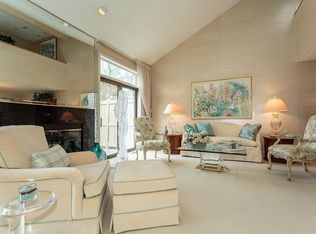Welcome to The Ledges and what is not to love about this lovingly maintained and tastefully decorated home? The sunny condo is situated in a private wooded setting with walk out to gardens.First floor has updated kitchen with white cabinets and attractive granite.The fireplace living room and dining room have an open floor plan and is perfect for entertaining.Master bedroom suite is on this first floor.Custom built shelves and cabinets are in living room and master bedroom. enjoy the warm weather on the private deck off living room. Second floor has loft area which can be a small family room or great office space. Two additional baths are on this level. There is a finished basement with windows and sliders overlooking the private rear yard, Storage galore and also cedar closet on this level. Newly installed brick walkway with granite steps invites you into the courtyard of this sensational home. Located close to shops, transportation and restaurants.
This property is off market, which means it's not currently listed for sale or rent on Zillow. This may be different from what's available on other websites or public sources.
