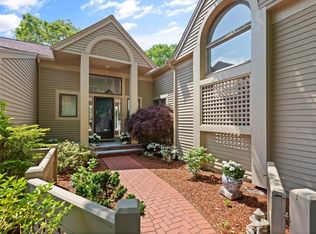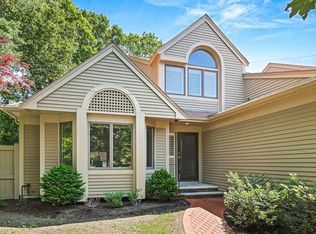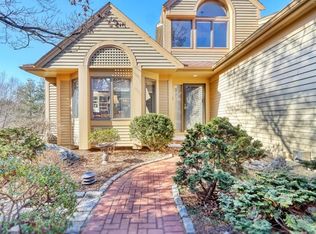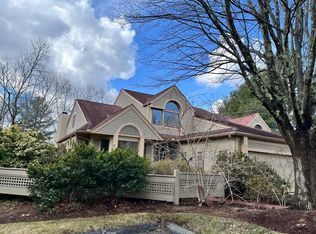Sold for $1,575,000 on 08/03/23
$1,575,000
7 Wainwright Rd UNIT 37, Winchester, MA 01890
2beds
3,655sqft
Condominium, Townhouse
Built in 1988
-- sqft lot
$1,718,200 Zestimate®
$431/sqft
$4,906 Estimated rent
Home value
$1,718,200
$1.60M - $1.86M
$4,906/mo
Zestimate® history
Loading...
Owner options
Explore your selling options
What's special
Welcome to this extraordinary and in demand ranch style F unit at The Ledges.The attractively landscaped courtyard with new brick hallway and granite landing invites you into this immaculate and lovingly maintained home. This unit has an open floor plan with cathedral ceilings and hardwood floors.It has a distinctive gas fireplace between the living room and family room.The updated kitchen with built-in stainless steel appliances and granite countertops features a large island that seats five and opens to large dining room and private deck.The expansive living room opens to a large corner deck with breathtaking sunset views over the treetops. The primary suite has two two large walk in. closets and a custom bathroom. The second bedroom has a full updated bath. Additionall half bath is adjacent to the main entryway. The lower level consists of a gym, family room, half bath, kitchenette, workshop and has ample storage. Sliding glass doors invite you to the outdoors. Simply beautiful!
Zillow last checked: 8 hours ago
Listing updated: August 03, 2023 at 03:46pm
Listed by:
Nannette Shanahan 781-248-5281,
Better Homes and Gardens Real Estate - The Shanahan Group 781-729-9030
Bought with:
Elizabeth P. Crampton
Coldwell Banker Realty - Lexington
Source: MLS PIN,MLS#: 73123705
Facts & features
Interior
Bedrooms & bathrooms
- Bedrooms: 2
- Bathrooms: 4
- Full bathrooms: 2
- 1/2 bathrooms: 2
Primary bedroom
- Level: First
- Area: 560
- Dimensions: 20 x 28
Bedroom 2
- Level: First
- Area: 143
- Dimensions: 11 x 13
Primary bathroom
- Features: Yes
Dining room
- Level: First
- Area: 357
- Dimensions: 17 x 21
Family room
- Level: First
- Area: 448
- Dimensions: 16 x 28
Kitchen
- Level: First
- Area: 160
- Dimensions: 10 x 16
Living room
- Level: First
- Area: 456
- Dimensions: 19 x 24
Heating
- Forced Air, Baseboard, Natural Gas
Cooling
- Central Air
Appliances
- Laundry: First Floor
Features
- Game Room, Exercise Room, Central Vacuum
- Flooring: Wood, Tile
- Has basement: Yes
- Number of fireplaces: 2
- Fireplace features: Family Room, Living Room
Interior area
- Total structure area: 3,655
- Total interior livable area: 3,655 sqft
Property
Parking
- Total spaces: 4
- Parking features: Attached, Off Street
- Attached garage spaces: 2
- Uncovered spaces: 2
Features
- Entry location: Unit Placement(Street)
- Patio & porch: Deck - Wood
- Exterior features: Deck - Wood
- Pool features: Association, In Ground
Details
- Additional structures: Workshop
- Parcel number: M:026 B:0408 L:0,901436
- Zoning: PRD
Construction
Type & style
- Home type: Townhouse
- Property subtype: Condominium, Townhouse
Materials
- Frame
- Roof: Shingle
Condition
- Year built: 1988
Utilities & green energy
- Electric: Circuit Breakers
- Sewer: Public Sewer
- Water: Public
Community & neighborhood
Security
- Security features: Security System
Community
- Community features: Public Transportation, Shopping, Pool, Tennis Court(s), Walk/Jog Trails, Conservation Area, Highway Access, Public School
Location
- Region: Winchester
HOA & financial
HOA
- HOA fee: $1,025 monthly
- Amenities included: Pool, Tennis Court(s), Paddle Tennis, Trail(s), Clubhouse
- Services included: Water, Sewer, Insurance, Maintenance Structure, Road Maintenance, Maintenance Grounds, Snow Removal, Trash, Reserve Funds
Price history
| Date | Event | Price |
|---|---|---|
| 8/3/2023 | Sold | $1,575,000+5.1%$431/sqft |
Source: MLS PIN #73123705 | ||
| 6/22/2023 | Contingent | $1,499,000$410/sqft |
Source: MLS PIN #73123705 | ||
| 6/12/2023 | Listed for sale | $1,499,000+71.8%$410/sqft |
Source: MLS PIN #73123705 | ||
| 12/4/2007 | Sold | $872,600+58.7%$239/sqft |
Source: Public Record | ||
| 9/28/1988 | Sold | $550,000$150/sqft |
Source: Public Record | ||
Public tax history
| Year | Property taxes | Tax assessment |
|---|---|---|
| 2026 | $16,557 +1.8% | $1,493,000 +4% |
| 2025 | $16,261 +9% | $1,435,200 +13.6% |
| 2024 | $14,914 +9.7% | $1,263,900 +16.3% |
Find assessor info on the county website
Neighborhood: 01890
Nearby schools
GreatSchools rating
- 9/10Vinson-Owen Elementary SchoolGrades: PK-5Distance: 0.6 mi
- 8/10McCall Middle SchoolGrades: 6-8Distance: 1.6 mi
- 9/10Winchester High SchoolGrades: 9-12Distance: 1.6 mi
Schools provided by the listing agent
- Elementary: Vinson-Oween
- Middle: Mccall
- High: Whs
Source: MLS PIN. This data may not be complete. We recommend contacting the local school district to confirm school assignments for this home.
Get a cash offer in 3 minutes
Find out how much your home could sell for in as little as 3 minutes with a no-obligation cash offer.
Estimated market value
$1,718,200
Get a cash offer in 3 minutes
Find out how much your home could sell for in as little as 3 minutes with a no-obligation cash offer.
Estimated market value
$1,718,200



