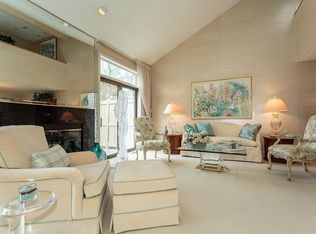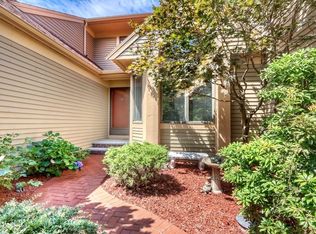All the work has been done for you! Completely renovated luxury condominium featuring stunning details. This gorgeous open kitchen decorated with Statuario Leonardo quartz will inspire your inner chef. The beautiful breakfast island and stainless appliances will help make your favorite dishes come alive. Bring the outside in with wonderful solarium walls overlooking private wooded area as you cozy up to the fireplace surrounded by contemporary stacked stone. Spacious first floor master bedroom boasts lots of ambient light and a elegant master bath complete with air-jet tub, luxurious HEATED tile floor and lots of custom storage. Second floor guest bedroom and bath and open loft with custom cabinetry perfect for your home office. Lower level finished rooms include a great workout or game room with a full bath, extra closet and finished storage space. This wonderful end unit offers all the privacy of a single with none of the maintenance and upkeep. Plan to spend your holidays here!
This property is off market, which means it's not currently listed for sale or rent on Zillow. This may be different from what's available on other websites or public sources.

