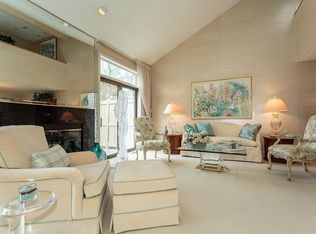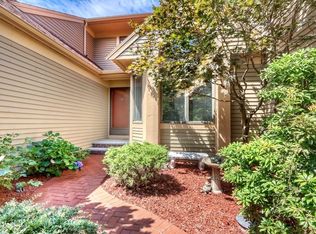Tired of spending all of your time doing yard work and house maintenance? Come see this bright and sunny "B" Unit Townhouse in the luxurious Ledges! Private setting with a deck and view of conservation land; this unit offers the privacy everyone wishes for. Onsite pool, clubhouse and tennis court makes it so you never have to leave! Featuring recessed lighting throughout, a spacious living room and master bedroom with cathedral ceilings, his and her closets in the master and a large master bath; it truly has it all. The third bedroom is located in the fully finished basement with a den and full bathroom. It's as if you have your own apartment in the lower level! This unit has a 2 car garage, as well as off-street parking for 2 cars. Not far from Winchester Center & easy access to Rte. 93, Rte. 95, and Boston. Don't miss this opportunity to live in the Ledges! **Custom Lift Chair will be sold with the property
This property is off market, which means it's not currently listed for sale or rent on Zillow. This may be different from what's available on other websites or public sources.

