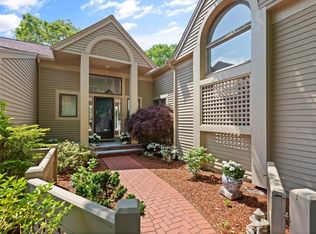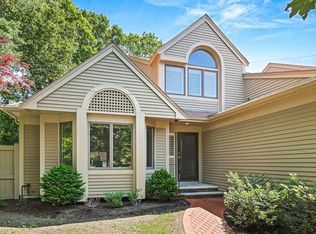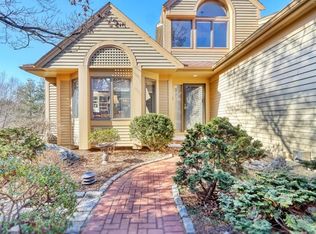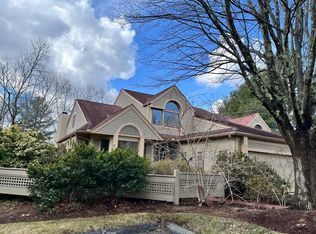Sold for $1,200,000 on 02/28/25
$1,200,000
7 Wainwright Rd UNIT 22, Winchester, MA 01890
2beds
3,350sqft
Condominium, Townhouse
Built in 1989
-- sqft lot
$1,367,000 Zestimate®
$358/sqft
$4,991 Estimated rent
Home value
$1,367,000
$1.27M - $1.49M
$4,991/mo
Zestimate® history
Loading...
Owner options
Explore your selling options
What's special
Now is the time to make a move! Step into a sophisticated lifestyle as you enter through a charming courtyard into this elegant condo. The beautifully updated kitchen is a standout, featuring granite countertops, cherry cabinetry, and premium new stainless steel appliances—a chef’s dream come true. The open-concept layout is perfect for modern living, with a dining area flowing into the inviting living room. Custom built-ins, a soaring ceiling with skylights, and a spacious deck overlooking a serene creek and vibrant wildlife complete this picture of luxury and tranquility. The first-floor primary suite offers the convenience you’ve been looking for, with a walk-in closet and a spa-like en-suite bath. Upstairs, enjoy a flexible floor plan with a versatile den/bedroom, another bedroom, a full bath, and a loft boasting custom cabinetry. The expansive lower level adds even more space with a family room, walkout access, a private office/flex space, and a generous walk-in closet.
Zillow last checked: 8 hours ago
Listing updated: March 01, 2025 at 06:16am
Listed by:
DeWolfe Group 781-248-1534,
Gibson Sotheby's International Realty 781-329-8008,
Jennifer Petze 781-690-1816
Bought with:
Melanie Lentini
Leading Edge Real Estate
Source: MLS PIN,MLS#: 73274235
Facts & features
Interior
Bedrooms & bathrooms
- Bedrooms: 2
- Bathrooms: 3
- Full bathrooms: 2
- 1/2 bathrooms: 1
- Main level bathrooms: 1
- Main level bedrooms: 1
Primary bedroom
- Features: Bathroom - Full, Walk-In Closet(s), Flooring - Hardwood, Recessed Lighting
- Level: Main,First
- Area: 243.83
- Dimensions: 17.42 x 14
Bedroom 2
- Features: Closet, Flooring - Wall to Wall Carpet, Recessed Lighting
- Level: Second
- Area: 123.47
- Dimensions: 11.67 x 10.58
Primary bathroom
- Features: Yes
Bathroom 1
- Features: Bathroom - Half, Flooring - Stone/Ceramic Tile
- Level: First
- Area: 23.63
- Dimensions: 4.5 x 5.25
Bathroom 2
- Features: Bathroom - Full, Bathroom - Double Vanity/Sink, Bathroom - Tiled With Shower Stall, Closet - Linen, Flooring - Stone/Ceramic Tile, Handicap Equipped, Recessed Lighting
- Level: Main,First
- Area: 66.67
- Dimensions: 6.67 x 10
Bathroom 3
- Features: Bathroom - Full, Bathroom - Tiled With Tub & Shower, Flooring - Stone/Ceramic Tile, Recessed Lighting
- Level: Second
- Area: 44
- Dimensions: 8 x 5.5
Dining room
- Features: Closet/Cabinets - Custom Built, Flooring - Hardwood, Open Floorplan
- Level: Main,First
Family room
- Features: Flooring - Hardwood, Exterior Access, Open Floorplan, Recessed Lighting
- Level: Basement
- Area: 296.77
- Dimensions: 13.75 x 21.58
Kitchen
- Features: Flooring - Hardwood, Dining Area, Pantry, Countertops - Stone/Granite/Solid, Kitchen Island, Open Floorplan, Recessed Lighting, Stainless Steel Appliances, Gas Stove
- Level: Main,First
- Area: 221.38
- Dimensions: 21.08 x 10.5
Living room
- Features: Skylight, Cathedral Ceiling(s), Closet/Cabinets - Custom Built, Flooring - Hardwood, Balcony / Deck, Open Floorplan, Recessed Lighting, Slider
- Level: Main,First
- Area: 511.13
- Dimensions: 23.5 x 21.75
Office
- Features: Closet/Cabinets - Custom Built, Flooring - Hardwood, Recessed Lighting
- Level: Basement
- Area: 181.13
- Dimensions: 13.5 x 13.42
Heating
- Forced Air, Natural Gas, Humidity Control
Cooling
- Central Air
Appliances
- Laundry: Flooring - Stone/Ceramic Tile, First Floor, In Unit, Gas Dryer Hookup, Washer Hookup
Features
- Closet/Cabinets - Custom Built, Recessed Lighting, Closet, Home Office, Den, Loft
- Flooring: Wood, Tile, Carpet, Flooring - Hardwood
- Doors: Insulated Doors, Storm Door(s)
- Windows: Skylight, Insulated Windows, Screens
- Has basement: Yes
- Number of fireplaces: 1
- Fireplace features: Living Room
Interior area
- Total structure area: 3,350
- Total interior livable area: 3,350 sqft
Property
Parking
- Total spaces: 2
- Parking features: Attached, Garage Door Opener, Workshop in Garage, Garage Faces Side, Off Street, Paved
- Attached garage spaces: 2
- Has uncovered spaces: Yes
Accessibility
- Accessibility features: No
Features
- Entry location: Unit Placement(Street)
- Patio & porch: Deck - Wood, Patio
- Exterior features: Deck - Wood, Patio, Screens, Rain Gutters, Tennis Court(s)
- Pool features: Association, In Ground
- Waterfront features: Waterfront, Beach Front, Creek, Lake/Pond, 1 to 2 Mile To Beach, Beach Ownership(Public)
Details
- Parcel number: 901373
- Zoning: PRD
Construction
Type & style
- Home type: Townhouse
- Property subtype: Condominium, Townhouse
Materials
- Frame
- Roof: Shingle
Condition
- Year built: 1989
Utilities & green energy
- Electric: Circuit Breakers, 200+ Amp Service
- Sewer: Public Sewer
- Water: Public
- Utilities for property: for Gas Range, for Gas Dryer, Washer Hookup, Icemaker Connection
Green energy
- Energy efficient items: Thermostat
Community & neighborhood
Community
- Community features: Shopping, Pool, Tennis Court(s), Park, Walk/Jog Trails, Golf, Medical Facility, Conservation Area, Highway Access, House of Worship, Private School, Public School
Location
- Region: Winchester
HOA & financial
HOA
- HOA fee: $870 monthly
- Amenities included: Pool, Tennis Court(s), Clubhouse
- Services included: Insurance, Road Maintenance, Maintenance Grounds, Snow Removal, Reserve Funds
Other
Other facts
- Listing terms: Contract
Price history
| Date | Event | Price |
|---|---|---|
| 2/28/2025 | Sold | $1,200,000-19.7%$358/sqft |
Source: MLS PIN #73274235 | ||
| 2/5/2025 | Contingent | $1,495,000$446/sqft |
Source: MLS PIN #73274235 | ||
| 1/13/2025 | Price change | $1,495,000-6.3%$446/sqft |
Source: MLS PIN #73274235 | ||
| 11/6/2024 | Price change | $1,595,000-5.9%$476/sqft |
Source: MLS PIN #73274235 | ||
| 9/9/2024 | Price change | $1,695,000-1.7%$506/sqft |
Source: MLS PIN #73274235 | ||
Public tax history
| Year | Property taxes | Tax assessment |
|---|---|---|
| 2026 | $12,443 +1.7% | $1,122,000 +3.9% |
| 2025 | $12,236 -0.3% | $1,080,000 +3.8% |
| 2024 | $12,278 +9.4% | $1,040,500 +16% |
Find assessor info on the county website
Neighborhood: 01890
Nearby schools
GreatSchools rating
- 9/10Vinson-Owen Elementary SchoolGrades: PK-5Distance: 0.6 mi
- 8/10McCall Middle SchoolGrades: 6-8Distance: 1.6 mi
- 9/10Winchester High SchoolGrades: 9-12Distance: 1.6 mi
Schools provided by the listing agent
- Elementary: Vinson-Owen
- Middle: Mccall
- High: Winchester High
Source: MLS PIN. This data may not be complete. We recommend contacting the local school district to confirm school assignments for this home.
Get a cash offer in 3 minutes
Find out how much your home could sell for in as little as 3 minutes with a no-obligation cash offer.
Estimated market value
$1,367,000
Get a cash offer in 3 minutes
Find out how much your home could sell for in as little as 3 minutes with a no-obligation cash offer.
Estimated market value
$1,367,000



