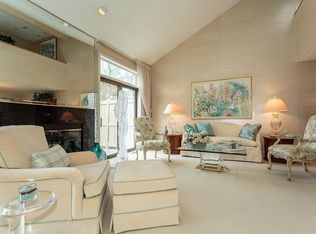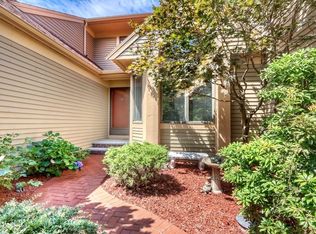Welcome to this well-maintained condo at The Ledges, overlooking picturesque Sucker Brook Conservation. Watch the seasons unfold in quiet tranquility from your private back deck. Open concept 1st floor features a grand LR/DR room with vaulted ceilings, gas fireplace, recessed lighting, custom built-ins & sliders to deck, plus a chef-inspired kitchen with granite countertops & a sunny breakfast nook. Master bedroom showcases vaulted ceilings, beautiful marsh views, spa-like ensuite bath & 2 walk-in closets. Easy main floor laundry. The 2nd floor features a loft area with a spacious sitting room, two sun-lit bedrooms, and full bath. The lower level offers a flexible floor plan, providing 4th bedroom, full bath, rec room, sliders to backyard & dry storage. 2 car garage plus 2 off-street spaces. Enjoy the community clubhouse, gorgeous pool area, tennis courts, & close proximity to Whole Foods and shopping.
This property is off market, which means it's not currently listed for sale or rent on Zillow. This may be different from what's available on other websites or public sources.

