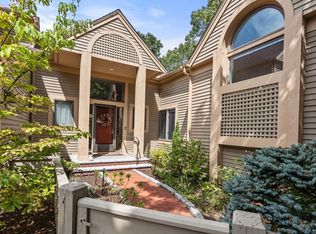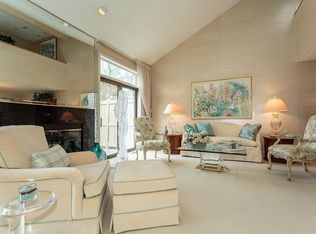Sold for $2,155,000 on 10/21/25
$2,155,000
7 Wainwright Rd UNIT 13, Winchester, MA 01890
3beds
3,186sqft
Condominium, Townhouse
Built in 1988
-- sqft lot
$2,148,500 Zestimate®
$676/sqft
$4,296 Estimated rent
Home value
$2,148,500
$2.00M - $2.32M
$4,296/mo
Zestimate® history
Loading...
Owner options
Explore your selling options
What's special
Stunning townhouse with 3 bedrooms and 4.5 bathrooms, meticulously renovated with high-end, designer finishes. The sun-drenched living room features 13 ft. ceilings, 5-in. oak floors, custom built-in book shelves, and a double-sided marble-surround fireplace that flows seamlessly to the brand-new gourmet chef’s kitchen. The kitchen is a showpiece with a Sub-Zero fridge, Thermador range, Acadia quarts counter top, handmade Moroccan tile backsplash, custom cabinetry, and a bar area with a wine fridge. The luxurious first- floor primary suite offers vaulted ceilings, an attached sitting room, and a spa-like ensuite bath featuring marble and porcelain finishes, double vanities, large soaking tub, and a glass-enclosed shower. Two additional spacious guest bedrooms each include beautifully reimagined ensuite bathrooms with designer tile and fixtures. The partially finished basement has another private room, plus over 1000 sq. ft. of bonus space. *Professional photos coming soon*
Zillow last checked: 8 hours ago
Listing updated: October 21, 2025 at 12:26pm
Listed by:
Isabella Bruno 857-294-2768,
William Raveis R.E. & Home Services 617-266-5200,
Gabrielle Baron 617-447-5350
Bought with:
Kiernan Middleman
Berkshire Hathaway HomeServices Warren Residential
Source: MLS PIN,MLS#: 73443550
Facts & features
Interior
Bedrooms & bathrooms
- Bedrooms: 3
- Bathrooms: 5
- Full bathrooms: 4
- 1/2 bathrooms: 1
Primary bathroom
- Features: Yes
Heating
- Forced Air, Baseboard, Natural Gas
Cooling
- Central Air
Appliances
- Laundry: In Unit
Features
- Flooring: Wood
- Has basement: Yes
- Number of fireplaces: 3
- Common walls with other units/homes: End Unit
Interior area
- Total structure area: 3,186
- Total interior livable area: 3,186 sqft
- Finished area above ground: 2,593
- Finished area below ground: 593
Property
Parking
- Total spaces: 4
- Parking features: Attached, Deeded
- Attached garage spaces: 2
- Uncovered spaces: 2
Features
- Patio & porch: Porch, Deck
- Exterior features: Porch, Deck, Garden
- Pool features: Association, In Ground
Details
- Parcel number: 901363
- Zoning: residentia
Construction
Type & style
- Home type: Townhouse
- Property subtype: Condominium, Townhouse
Condition
- Year built: 1988
Utilities & green energy
- Sewer: Public Sewer
- Water: Public
Community & neighborhood
Community
- Community features: Public Transportation, Shopping, Pool, Park, Walk/Jog Trails, Golf, Highway Access, House of Worship, Public School
Location
- Region: Winchester
HOA & financial
HOA
- HOA fee: $1,180 monthly
- Amenities included: Pool, Tennis Court(s), Paddle Tennis, Clubroom, Trail(s), Garden Area, Clubhouse
- Services included: Water, Sewer, Insurance, Maintenance Structure, Road Maintenance, Maintenance Grounds, Snow Removal, Trash, Reserve Funds
Price history
| Date | Event | Price |
|---|---|---|
| 10/21/2025 | Sold | $2,155,000+0.2%$676/sqft |
Source: MLS PIN #73443550 Report a problem | ||
| 10/15/2025 | Contingent | $2,150,000$675/sqft |
Source: MLS PIN #73443550 Report a problem | ||
| 10/15/2025 | Listed for sale | $2,150,000+38.6%$675/sqft |
Source: MLS PIN #73443550 Report a problem | ||
| 7/15/2025 | Sold | $1,551,000+7%$487/sqft |
Source: MLS PIN #73375416 Report a problem | ||
| 5/21/2025 | Contingent | $1,449,000$455/sqft |
Source: MLS PIN #73375416 Report a problem | ||
Public tax history
| Year | Property taxes | Tax assessment |
|---|---|---|
| 2025 | $16,123 +2.1% | $1,453,800 +4.3% |
| 2024 | $15,789 +0% | $1,393,600 +4.2% |
| 2023 | $15,786 +9.8% | $1,337,800 +16.4% |
Find assessor info on the county website
Neighborhood: 01890
Nearby schools
GreatSchools rating
- 9/10Vinson-Owen Elementary SchoolGrades: PK-5Distance: 0.6 mi
- 8/10McCall Middle SchoolGrades: 6-8Distance: 1.7 mi
- 9/10Winchester High SchoolGrades: 9-12Distance: 1.7 mi
Get a cash offer in 3 minutes
Find out how much your home could sell for in as little as 3 minutes with a no-obligation cash offer.
Estimated market value
$2,148,500
Get a cash offer in 3 minutes
Find out how much your home could sell for in as little as 3 minutes with a no-obligation cash offer.
Estimated market value
$2,148,500

