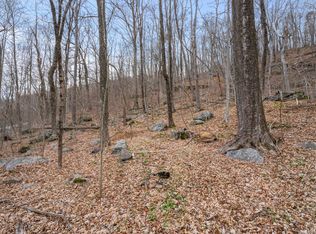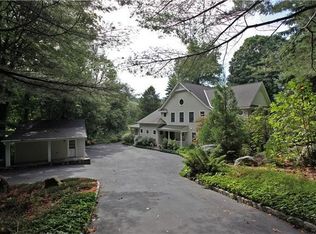This Squantz Pond waterfront property is now available just for you! Tucked away on 1.40 acres sits this breathtaking 3,000+ sq. ft home with over 500 ft of private water frontage. This cape cod dream exemplifies elegant lake living, giving you privacy, luxury detail, and craftsmanship you have dreamed of. Exterior amenities shine with an 18x36 heated gunite salt-water pool complete with shed/cabana, outdoor shower, hot tub, bluestone patios, & private boat ramp with 2 docks. Appreciate breathtaking views from your spacious outdoor patio that flow effortlessly inside to the open concept floor plan via French doors. Kitchen is steps away with a large granite center island, granite countertops, cherry cabinets, oven range w/ hood, and exposed beam work. Hardwood floors flow through the charming living room space, which is complete with floor to ceiling brick fireplace and vaulted ceiling. The master bedroom suite boastfully finishes off the main floor w/ a private balcony, luxury bath complete with jacuzzi, stand-up shower, built-in sauna, and double sink. Upstairs, find 3 spacious bedrooms, full bathroom, and seating nook. Unique features of this home are the additional 1200 sq. ft. carriage house, perfect for studio space, play area, or additional storage space! Located only 1.5 miles from town w/ easy access to local amenities, New York City & White Plains, this property can be perfect for you!
This property is off market, which means it's not currently listed for sale or rent on Zillow. This may be different from what's available on other websites or public sources.

