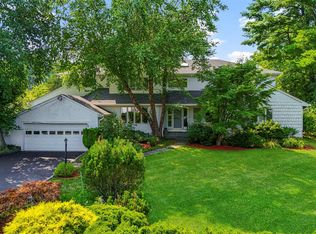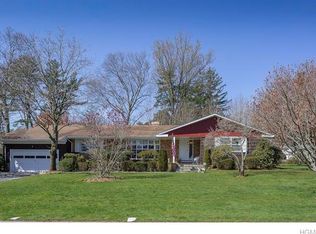Sold for $995,000
$995,000
7 Wagon Wheel Road, Mamaroneck, NY 10543
3beds
2,225sqft
Single Family Residence, Residential
Built in 1963
0.61 Acres Lot
$1,595,200 Zestimate®
$447/sqft
$6,729 Estimated rent
Home value
$1,595,200
$1.39M - $1.85M
$6,729/mo
Zestimate® history
Loading...
Owner options
Explore your selling options
What's special
Welcome to 7 Wagon Wheel Road, a rare opportunity to own a prime piece of real estate in the highly sought-after community of Mamaroneck, NY. This ranch-style home sits on a generous .61 acre lot, offering endless possibilities for both renovators and those looking to build their dream home. The existing home provides a solid foundation with its classic, well-loved ranch layout, perfect for renovation or a complete transformation. With spacious living areas and ample natural light, the potential for modern updates or enhancements is limitless. Imagine crafting the perfect living space tailored to your style. For those looking to start fresh, the expansive lot offers the perfect setting to build a custom-designed home that suits your needs and desires, all while enjoying the beauty and tranquility of this peaceful neighborhood. This property is ideally located just moments away from vibrant downtown Mamaroneck, local parks, shops, and top-rated schools. Easy access to major highways and public transportation makes commuting to New York City a breeze. Whether you're looking to restore this lovely ranch or create the home of your dreams, 7 Wagon Wheel Road offers an unmatched opportunity in one of Westchester's most desirable towns. Don't miss out on this rare find – schedule your tour today!
Zillow last checked: 8 hours ago
Listing updated: April 25, 2025 at 10:06am
Listed by:
Linda Filby 914-772-5389,
Compass Greater NY, LLC 914-341-1561
Bought with:
Natasa Ivetic, 40IV1044490
Berkshire Hathaway HS NY Prop
Source: OneKey® MLS,MLS#: 814287
Facts & features
Interior
Bedrooms & bathrooms
- Bedrooms: 3
- Bathrooms: 2
- Full bathrooms: 2
Other
- Description: ONE LEVEL LIVING: Entry hall, Living room w/wall-of-windows/double-sided fireplace, Family room w/double-sided fireplace & glass door to deck, Kitchen, Pantry w/door to 2-car garage, Office, Primary bedroom w/ensuite bath, Bedroom, Bedroom, Hall bath
- Level: First
Heating
- Hot Air, Oil
Cooling
- Wall/Window Unit(s)
Appliances
- Included: Dryer, Washer
- Laundry: In Garage
Features
- Entrance Foyer, Primary Bathroom, Open Floorplan, Pantry
- Basement: Crawl Space
- Attic: None
- Number of fireplaces: 1
- Fireplace features: Family Room, Living Room, Wood Burning
Interior area
- Total structure area: 2,225
- Total interior livable area: 2,225 sqft
Property
Parking
- Total spaces: 2
- Parking features: Garage
- Garage spaces: 2
Features
- Levels: One
Lot
- Size: 0.61 Acres
- Features: Back Yard, Front Yard
Details
- Parcel number: 3289003000000330001460
- Special conditions: None
Construction
Type & style
- Home type: SingleFamily
- Architectural style: Ranch
- Property subtype: Single Family Residence, Residential
Condition
- Actual
- Year built: 1963
Utilities & green energy
- Sewer: Public Sewer
- Water: Public
- Utilities for property: Sewer Available, Trash Collection Public, Water Available
Community & neighborhood
Location
- Region: Mamaroneck
Other
Other facts
- Listing agreement: Exclusive Right To Sell
Price history
| Date | Event | Price |
|---|---|---|
| 4/25/2025 | Sold | $995,000-9.1%$447/sqft |
Source: | ||
| 3/12/2025 | Pending sale | $1,095,000$492/sqft |
Source: | ||
| 3/7/2025 | Listed for sale | $1,095,000$492/sqft |
Source: | ||
Public tax history
| Year | Property taxes | Tax assessment |
|---|---|---|
| 2024 | -- | $1,234,000 +7% |
| 2023 | -- | $1,153,000 +9% |
| 2022 | -- | $1,058,000 -1.7% |
Find assessor info on the county website
Neighborhood: 10543
Nearby schools
GreatSchools rating
- 7/10Mamaroneck Avenue SchoolGrades: K-5Distance: 1 mi
- 8/10Hommocks SchoolGrades: 6-8Distance: 2.5 mi
- 9/10Mamaroneck High SchoolGrades: 9-12Distance: 2 mi
Schools provided by the listing agent
- Elementary: Mamaroneck Avenue
- Middle: Hommocks
- High: Mamaroneck High School
Source: OneKey® MLS. This data may not be complete. We recommend contacting the local school district to confirm school assignments for this home.
Get a cash offer in 3 minutes
Find out how much your home could sell for in as little as 3 minutes with a no-obligation cash offer.
Estimated market value
$1,595,200

