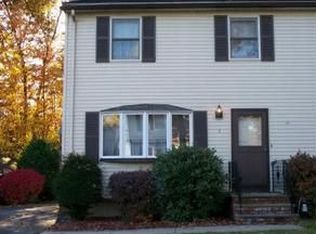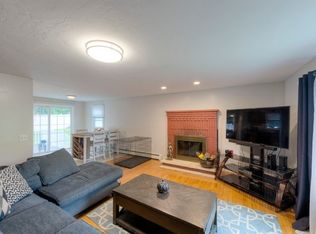Move in condition! Attached 3 bedroom, 1 1/2 bath home with beautiful deck to overlook your private yard. Open concept living room, with brick fireplace and huge bay window. Picture yourself in front of the roaring fireplace on the coming cool fall days. Open kitchen and dining area with sliders to the back yard deck. Master bedroom has "his and her" closets with two additional bedrooms and a full bath on the second floor. Basement features a finished bonus room, with separate storage and laundry rooms. Mass Save went through the entire house in 2016 - blown insulation, brand new furnace and thermostats. Gutters professionally cleaned in 2016, chimney in the last 18 months. You can enjoy your new home before the winter comes!
This property is off market, which means it's not currently listed for sale or rent on Zillow. This may be different from what's available on other websites or public sources.

