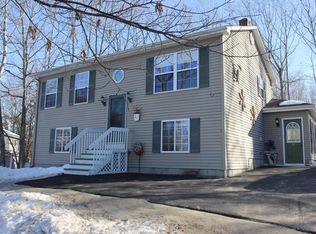Closed
$238,000
7 W View Drive #4, Lewiston, ME 04240
3beds
1,764sqft
Condominium
Built in 1987
-- sqft lot
$254,800 Zestimate®
$135/sqft
$2,008 Estimated rent
Home value
$254,800
$242,000 - $270,000
$2,008/mo
Zestimate® history
Loading...
Owner options
Explore your selling options
What's special
Amazing opportunity to own a completely renovated, move-in ready end-unit condo on the outskirts of Lewiston, yet close to all amenities. Enter through the sizable, tiled entryway that leads to an open-concept kitchen & dining area with large pantry, bright & spacious living room with sliding glass doors that lead to the new composite deck perfect for grilling, entertaining, or relaxing after a long day. Two first floor bedrooms with large closets, full bathroom, and washer/dryer hookups making this home perfect for one-level living. The second floor includes a bonus double-sized bedroom with skylights and an oversized closet perfect for storage needs. So many possibilities with this space! 1-car attached garage with direct entry to living space. Ample & level yard area to enjoy the outdoors, wooded & private backyard, and shed included. Great neighborhood and low association fees which include water, sewer, heat, snowplowing, and exterior insurance, what a deal! Since 2021, Seller has done numerous updates including new composite deck, flooring, stainless steel appliances, cabinets, countertops, fixtures, lighting, sink, toilet, vanity, carpet, paint, outlets, and wiring. All that's left is for you to move right in! Come check it out and get settled before winter hits!
Zillow last checked: 8 hours ago
Listing updated: January 15, 2025 at 07:10pm
Listed by:
The Dot Fernald Team, Inc.
Bought with:
Meservier & Associates
Meservier & Associates
Source: Maine Listings,MLS#: 1572709
Facts & features
Interior
Bedrooms & bathrooms
- Bedrooms: 3
- Bathrooms: 1
- Full bathrooms: 1
Bedroom 1
- Features: Closet
- Level: First
- Area: 192 Square Feet
- Dimensions: 16 x 12
Bedroom 2
- Features: Closet
- Level: First
- Area: 144 Square Feet
- Dimensions: 12 x 12
Bedroom 3
- Features: Skylight, Walk-In Closet(s)
- Level: Second
- Area: 759 Square Feet
- Dimensions: 33 x 23
Kitchen
- Features: Eat-in Kitchen, Pantry
- Level: First
- Area: 135 Square Feet
- Dimensions: 15 x 9
Living room
- Features: Formal
- Level: First
- Area: 285 Square Feet
- Dimensions: 15 x 19
Mud room
- Level: First
- Area: 90 Square Feet
- Dimensions: 15 x 6
Heating
- Baseboard, Hot Water
Cooling
- None
Appliances
- Included: Dishwasher, Microwave, Electric Range, Refrigerator
Features
- 1st Floor Bedroom, Bathtub, One-Floor Living, Shower
- Flooring: Carpet, Tile, Vinyl
- Has fireplace: No
Interior area
- Total structure area: 1,764
- Total interior livable area: 1,764 sqft
- Finished area above ground: 1,764
- Finished area below ground: 0
Property
Parking
- Total spaces: 1
- Parking features: Paved, 1 - 4 Spaces, On Site, Off Street, Garage Door Opener
- Attached garage spaces: 1
Accessibility
- Accessibility features: Level Entry
Features
- Patio & porch: Deck
- Has view: Yes
- View description: Trees/Woods
Lot
- Size: 0.29 Acres
- Features: Neighborhood, Level, Open Lot, Landscaped, Wooded
Details
- Additional structures: Shed(s)
- Parcel number: LEWIM040L014U9705
- Zoning: LDR
Construction
Type & style
- Home type: Condo
- Architectural style: Cape Cod,Other
- Property subtype: Condominium
Materials
- Wood Frame, Vinyl Siding
- Foundation: Slab
- Roof: Pitched,Shingle
Condition
- Year built: 1987
Utilities & green energy
- Electric: Circuit Breakers
- Sewer: Public Sewer
- Water: Public
- Utilities for property: Utilities On
Green energy
- Energy efficient items: Ceiling Fans
Community & neighborhood
Location
- Region: Lewiston
HOA & financial
HOA
- Has HOA: Yes
- HOA fee: $300 monthly
Other
Other facts
- Road surface type: Paved
Price history
| Date | Event | Price |
|---|---|---|
| 11/27/2023 | Sold | $238,000+1.3%$135/sqft |
Source: | ||
| 10/16/2023 | Pending sale | $235,000$133/sqft |
Source: | ||
| 9/21/2023 | Listed for sale | $235,000+67.9%$133/sqft |
Source: | ||
| 4/27/2021 | Sold | $140,000+3.7%$79/sqft |
Source: | ||
| 4/4/2021 | Listed for sale | $135,000+15.4%$77/sqft |
Source: | ||
Public tax history
| Year | Property taxes | Tax assessment |
|---|---|---|
| 2024 | $2,418 +5.9% | $76,100 |
| 2023 | $2,283 +5.3% | $76,100 |
| 2022 | $2,169 +0.8% | $76,100 |
Find assessor info on the county website
Neighborhood: 04240
Nearby schools
GreatSchools rating
- 1/10Thomas J Mcmahon Elementary SchoolGrades: PK-6Distance: 1.6 mi
- 1/10Lewiston Middle SchoolGrades: 7-8Distance: 3.1 mi
- 2/10Lewiston High SchoolGrades: 9-12Distance: 2.8 mi

Get pre-qualified for a loan
At Zillow Home Loans, we can pre-qualify you in as little as 5 minutes with no impact to your credit score.An equal housing lender. NMLS #10287.
Sell for more on Zillow
Get a free Zillow Showcase℠ listing and you could sell for .
$254,800
2% more+ $5,096
With Zillow Showcase(estimated)
$259,896