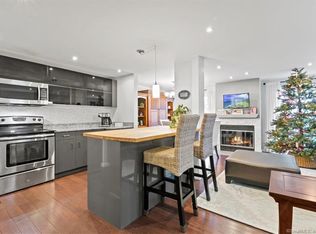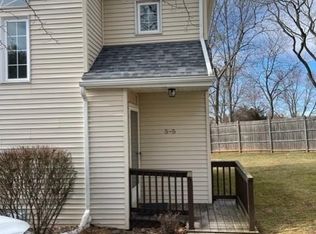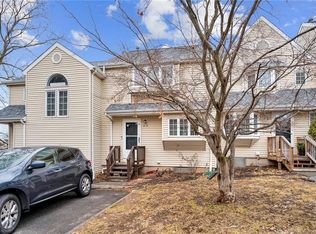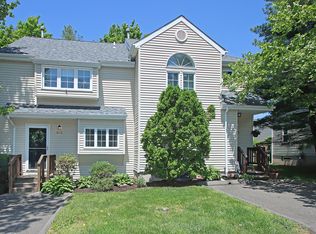Sold for $186,000 on 08/31/23
$186,000
7 West Meadow Lane #1, Middletown, CT 06457
2beds
1,729sqft
Condominium, Townhouse
Built in 1988
-- sqft lot
$268,300 Zestimate®
$108/sqft
$2,270 Estimated rent
Home value
$268,300
$252,000 - $284,000
$2,270/mo
Zestimate® history
Loading...
Owner options
Explore your selling options
What's special
**Multiple Offers In, "Highest & Best" offers are due by THURSDAY, 06/15/23 at 11am***...End Unit Townhouse w/ 2 bedrooms, 1.5 bathrooms. Parking right in front of unit. LR/DR combo w/ fireplace, dual sliders on both sides of fireplace leading to deck. New carpet throughout. Finished lower level w/ two additional rooms. Natural Gas heat & hot water. HVAC, Termite Inspection completed. FHA Approved Complex. 54 Total Units, 44 Owner Occupied. This property is eligible under the Freddie Mac First Look Initiative through 05/20/2023. See agent remarks on offer submission. Property to be sold in as-is condition.
Zillow last checked: 8 hours ago
Listing updated: September 22, 2023 at 07:07am
Listed by:
Michael Calabro 860-983-8098,
Coldwell Banker Calabro 860-529-7007
Bought with:
Donna Zona, RES.0785926
eXp Realty
Source: Smart MLS,MLS#: 170552158
Facts & features
Interior
Bedrooms & bathrooms
- Bedrooms: 2
- Bathrooms: 2
- Full bathrooms: 1
- 1/2 bathrooms: 1
Bedroom
- Features: Wall/Wall Carpet
- Level: Upper
- Area: 160 Square Feet
- Dimensions: 10 x 16
Bedroom
- Features: Wall/Wall Carpet
- Level: Upper
- Area: 108 Square Feet
- Dimensions: 9 x 12
Den
- Features: Wall/Wall Carpet
- Level: Lower
Dining room
- Features: Wall/Wall Carpet
- Level: Main
- Area: 80 Square Feet
- Dimensions: 8 x 10
Kitchen
- Features: Vinyl Floor
- Level: Main
- Area: 108 Square Feet
- Dimensions: 9 x 12
Living room
- Features: Fireplace, Sliders, Wall/Wall Carpet
- Level: Main
- Area: 228 Square Feet
- Dimensions: 12 x 19
Office
- Features: Built-in Features, Wall/Wall Carpet
- Level: Lower
Heating
- Forced Air, Natural Gas
Cooling
- Central Air
Appliances
- Included: Oven/Range, Microwave, Refrigerator, Dishwasher, Water Heater, Gas Water Heater
- Laundry: Main Level
Features
- Wired for Data, Open Floorplan
- Doors: Storm Door(s)
- Windows: Thermopane Windows
- Basement: Full,Finished
- Attic: Access Via Hatch
- Number of fireplaces: 1
- Common walls with other units/homes: End Unit
Interior area
- Total structure area: 1,729
- Total interior livable area: 1,729 sqft
- Finished area above ground: 1,129
- Finished area below ground: 600
Property
Parking
- Total spaces: 2
- Parking features: Paved, Assigned
Features
- Stories: 2
- Patio & porch: Deck
- Exterior features: Rain Gutters, Lighting, Sidewalk
Lot
- Features: Level, Few Trees
Details
- Parcel number: 1004432
- Zoning: R-15
- Special conditions: Real Estate Owned
Construction
Type & style
- Home type: Condo
- Architectural style: Townhouse
- Property subtype: Condominium, Townhouse
- Attached to another structure: Yes
Materials
- Vinyl Siding
Condition
- New construction: No
- Year built: 1988
Utilities & green energy
- Sewer: Public Sewer
- Water: Public
Green energy
- Energy efficient items: Doors, Windows
Community & neighborhood
Community
- Community features: Near Public Transport, Golf, Health Club, Medical Facilities, Park, Private School(s), Shopping/Mall
Location
- Region: Middletown
HOA & financial
HOA
- Has HOA: Yes
- HOA fee: $296 monthly
- Amenities included: Management
- Services included: Maintenance Grounds, Trash, Snow Removal, Insurance
Price history
| Date | Event | Price |
|---|---|---|
| 8/31/2023 | Sold | $186,000+1.6%$108/sqft |
Source: | ||
| 9/28/2007 | Sold | $183,000+10.9%$106/sqft |
Source: | ||
| 9/23/2005 | Sold | $165,000+22.2%$95/sqft |
Source: Public Record | ||
| 9/18/2003 | Sold | $135,000+34.3%$78/sqft |
Source: Public Record | ||
| 5/31/2000 | Sold | $100,500$58/sqft |
Source: | ||
Public tax history
| Year | Property taxes | Tax assessment |
|---|---|---|
| 2025 | $4,369 +5.5% | $129,680 |
| 2024 | $4,142 +6.3% | $129,680 |
| 2023 | $3,896 +10.9% | $129,680 +38.5% |
Find assessor info on the county website
Neighborhood: 06457
Nearby schools
GreatSchools rating
- 6/10Moody SchoolGrades: K-5Distance: 1.5 mi
- NAKeigwin Middle SchoolGrades: 6Distance: 1.6 mi
- 4/10Middletown High SchoolGrades: 9-12Distance: 1.6 mi
Schools provided by the listing agent
- High: Middletown
Source: Smart MLS. This data may not be complete. We recommend contacting the local school district to confirm school assignments for this home.

Get pre-qualified for a loan
At Zillow Home Loans, we can pre-qualify you in as little as 5 minutes with no impact to your credit score.An equal housing lender. NMLS #10287.
Sell for more on Zillow
Get a free Zillow Showcase℠ listing and you could sell for .
$268,300
2% more+ $5,366
With Zillow Showcase(estimated)
$273,666


