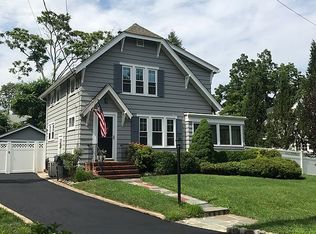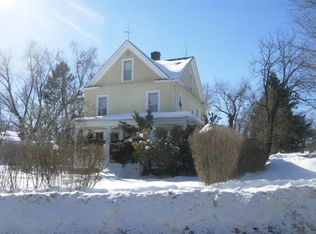Closed
$999,999
7 W Craig St, Bernards Twp., NJ 07920
3beds
3baths
--sqft
Single Family Residence
Built in ----
7,405.2 Square Feet Lot
$1,022,000 Zestimate®
$--/sqft
$3,857 Estimated rent
Home value
$1,022,000
$950,000 - $1.10M
$3,857/mo
Zestimate® history
Loading...
Owner options
Explore your selling options
What's special
Zillow last checked: 23 hours ago
Listing updated: July 30, 2025 at 12:01pm
Listed by:
Elizabeth Nyzio 908-688-4200,
White Realty Co.
Bought with:
Alyssa Golkin
Turpin Real Estate, Inc.
Source: GSMLS,MLS#: 3965231
Price history
| Date | Event | Price |
|---|---|---|
| 7/30/2025 | Sold | $999,999 |
Source: | ||
| 6/5/2025 | Pending sale | $999,999 |
Source: | ||
| 6/1/2025 | Listed for sale | $999,999+81.9% |
Source: | ||
| 3/23/2015 | Sold | $549,900-30.3% |
Source: | ||
| 11/17/2011 | Listing removed | $789,000 |
Source: Century 21 New Beginnings Realty Report a problem | ||
Public tax history
| Year | Property taxes | Tax assessment |
|---|---|---|
| 2025 | $16,443 +16.2% | $924,300 +16.2% |
| 2024 | $14,154 +2.4% | $795,600 +8.5% |
| 2023 | $13,824 +5.3% | $733,000 +4.8% |
Find assessor info on the county website
Neighborhood: 07920
Nearby schools
GreatSchools rating
- 8/10Oak Street Elementary SchoolGrades: K-5Distance: 0.3 mi
- 9/10William Annin Middle SchoolGrades: 6-8Distance: 2 mi
- 7/10Ridge High SchoolGrades: 9-12Distance: 1.1 mi
Get a cash offer in 3 minutes
Find out how much your home could sell for in as little as 3 minutes with a no-obligation cash offer.
Estimated market value$1,022,000
Get a cash offer in 3 minutes
Find out how much your home could sell for in as little as 3 minutes with a no-obligation cash offer.
Estimated market value
$1,022,000

