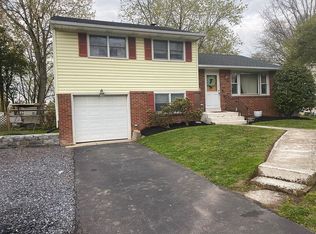Sold for $370,000 on 09/15/25
$370,000
7 W Church Rd, Telford, PA 18969
4beds
1,338sqft
Single Family Residence
Built in 1955
8,712 Square Feet Lot
$375,000 Zestimate®
$277/sqft
$2,421 Estimated rent
Home value
$375,000
$349,000 - $401,000
$2,421/mo
Zestimate® history
Loading...
Owner options
Explore your selling options
What's special
Move-In Ready with Modern Updates Souderton Area School District Welcome home to this beautifully refreshed property featuring fresh, neutral paint throughout and new plush carpeting with upgraded padding. The kitchen boasts brand new stainless steel appliances—including refrigerator, range, and dishwasher—plus a sleek stone countertop and new stainless steel sink. Enjoy updated fixtures both inside and out, adding stylish touches throughout the home. Located within the highly sought-after Souderton Area School District, this property offers convenient access to parks, the public library, shopping, dining, and major routes for easy commuting. Possible 4th bedroom on lower level or use this as additional living or office space. Ideal for first-time buyers or those looking to downsize, this home delivers comfort, location, and thoughtful updates in one perfect package.
Zillow last checked: 8 hours ago
Listing updated: December 10, 2025 at 09:05am
Listed by:
Karen Chiodo 610-517-7594,
EXP Realty, LLC,
Listing Team: Chiodo Group, Co-Listing Team: Chiodo Group,Co-Listing Agent: Ralph A Chiodo 610-517-4117,
EXP Realty, LLC
Bought with:
Marco Razuri
Coldwell Banker Hearthside-Doylestown
Source: Bright MLS,MLS#: PAMC2148834
Facts & features
Interior
Bedrooms & bathrooms
- Bedrooms: 4
- Bathrooms: 1
- Full bathrooms: 1
- Main level bedrooms: 1
Bedroom 1
- Level: Upper
Bedroom 1
- Level: Main
Bedroom 2
- Level: Upper
Bedroom 3
- Level: Upper
Bathroom 1
- Level: Upper
Heating
- Baseboard, Oil
Cooling
- Ceiling Fan(s), Window Unit(s), Electric
Appliances
- Included: Dishwasher, Oven/Range - Electric, Refrigerator, Stainless Steel Appliance(s), Washer, Dryer, Water Treat System, Water Heater
- Laundry: Dryer In Unit, Washer In Unit
Features
- Ceiling Fan(s), Combination Kitchen/Dining, Combination Kitchen/Living, Entry Level Bedroom, Dry Wall
- Flooring: Hardwood, Vinyl, Tile/Brick, Carpet, Luxury Vinyl, Wood
- Basement: Finished,Interior Entry
- Has fireplace: No
Interior area
- Total structure area: 1,338
- Total interior livable area: 1,338 sqft
- Finished area above ground: 1,338
- Finished area below ground: 0
Property
Parking
- Total spaces: 5
- Parking features: Garage Faces Front, Inside Entrance, Garage Door Opener, Asphalt, Crushed Stone, Driveway, Off Street, Attached
- Garage spaces: 1
- Uncovered spaces: 4
Accessibility
- Accessibility features: None
Features
- Levels: Multi/Split,Two and One Half
- Stories: 2
- Patio & porch: Patio
- Exterior features: Other
- Pool features: None
- Fencing: Privacy,Picket,Wood
- Frontage type: Road Frontage
Lot
- Size: 8,712 sqft
- Features: Landscaped, Rear Yard, SideYard(s), Front Yard, Suburban
Details
- Additional structures: Above Grade, Below Grade, Outbuilding
- Parcel number: 220200406002
- Zoning: A
- Special conditions: Standard
Construction
Type & style
- Home type: SingleFamily
- Architectural style: Traditional
- Property subtype: Single Family Residence
Materials
- Brick, Vinyl Siding
- Foundation: Brick/Mortar, Crawl Space
- Roof: Pitched,Shingle
Condition
- New construction: No
- Year built: 1955
- Major remodel year: 2025
Utilities & green energy
- Sewer: Public Sewer
- Water: Public
Community & neighborhood
Location
- Region: Telford
- Subdivision: None Available
- Municipality: TELFORD BORO
Other
Other facts
- Listing agreement: Exclusive Right To Sell
- Listing terms: Cash,Conventional,FHA,FHVA,VA Loan
- Ownership: Fee Simple
Price history
| Date | Event | Price |
|---|---|---|
| 9/15/2025 | Sold | $370,000+1.4%$277/sqft |
Source: | ||
| 8/29/2025 | Pending sale | $365,000$273/sqft |
Source: | ||
| 8/4/2025 | Contingent | $365,000$273/sqft |
Source: | ||
| 8/1/2025 | Listed for sale | $365,000+37.7%$273/sqft |
Source: | ||
| 7/8/2020 | Sold | $265,000$198/sqft |
Source: Agent Provided Report a problem | ||
Public tax history
Tax history is unavailable.
Neighborhood: 18969
Nearby schools
GreatSchools rating
- 8/10Franconia El SchoolGrades: K-5Distance: 1.4 mi
- 5/10Indian Crest Middle SchoolGrades: 6-8Distance: 0.8 mi
- 8/10Souderton Area Senior High SchoolGrades: 9-12Distance: 2.4 mi
Schools provided by the listing agent
- District: Souderton Area
Source: Bright MLS. This data may not be complete. We recommend contacting the local school district to confirm school assignments for this home.

Get pre-qualified for a loan
At Zillow Home Loans, we can pre-qualify you in as little as 5 minutes with no impact to your credit score.An equal housing lender. NMLS #10287.
Sell for more on Zillow
Get a free Zillow Showcase℠ listing and you could sell for .
$375,000
2% more+ $7,500
With Zillow Showcase(estimated)
$382,500