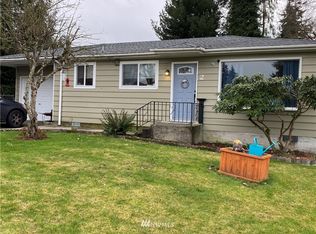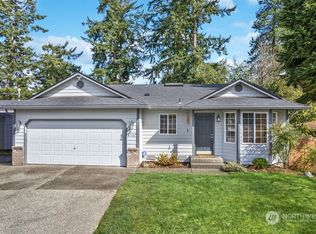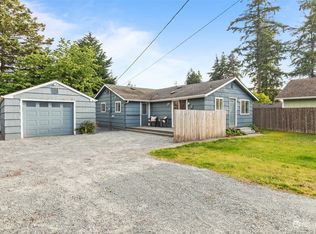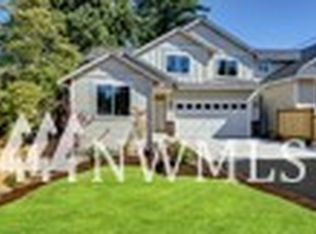Sold
Listed by:
Tommy Kanuch,
COMPASS,
Katherine Roberts,
COMPASS
Bought with: eXp Realty
$750,000
7 W Beech Street, Everett, WA 98203
4beds
1,950sqft
Single Family Residence
Built in 1950
0.27 Acres Lot
$734,700 Zestimate®
$385/sqft
$3,011 Estimated rent
Home value
$734,700
$683,000 - $793,000
$3,011/mo
Zestimate® history
Loading...
Owner options
Explore your selling options
What's special
Enjoy one-level living in this spacious 4 bed, 1.75 bath rambler! Two generous living rooms—one with a gas fireplace, the other with a cozy gas stove—provide options for multi-generational living, guest accommodations, or future rental income. The remodeled kitchen (2016) flows into a vaulted-ceiling living and dining area filled with natural light. Outside, enjoy a massive front yard with DADU potential (buyer to verify), serene backyard with patio for entertaining, RV/boat parking, attached garage, and carport. Major updates include a new roof (2020) and re-lined sewer (2024). Just 2 miles to Boeing, with quick highway access—but you'd never know it from the peace and quiet. A rare gem with room to grow with great investment potential.
Zillow last checked: 8 hours ago
Listing updated: June 08, 2025 at 04:04am
Offers reviewed: Apr 22
Listed by:
Tommy Kanuch,
COMPASS,
Katherine Roberts,
COMPASS
Bought with:
Tien Ly, 22001313
eXp Realty
Source: NWMLS,MLS#: 2360932
Facts & features
Interior
Bedrooms & bathrooms
- Bedrooms: 4
- Bathrooms: 2
- Full bathrooms: 1
- 3/4 bathrooms: 1
- Main level bathrooms: 2
- Main level bedrooms: 4
Bedroom
- Level: Main
Bedroom
- Level: Main
Bedroom
- Level: Main
Bedroom
- Level: Main
Bathroom full
- Level: Main
Bathroom three quarter
- Level: Main
Dining room
- Level: Main
Entry hall
- Level: Main
Family room
- Level: Main
Kitchen with eating space
- Level: Main
Living room
- Level: Main
Utility room
- Level: Main
Heating
- Fireplace, Forced Air, Electric, Natural Gas
Cooling
- None
Appliances
- Included: Dishwasher(s), Disposal, Dryer(s), Refrigerator(s), Stove(s)/Range(s), Washer(s), Garbage Disposal, Water Heater: Gas, Water Heater Location: Utility room
Features
- Flooring: Ceramic Tile, Laminate
- Basement: None
- Number of fireplaces: 2
- Fireplace features: Gas, Main Level: 2, Fireplace
Interior area
- Total structure area: 1,950
- Total interior livable area: 1,950 sqft
Property
Parking
- Total spaces: 2
- Parking features: Attached Carport, Driveway, Attached Garage, RV Parking
- Attached garage spaces: 2
- Has carport: Yes
Features
- Levels: One
- Stories: 1
- Entry location: Main
- Patio & porch: Ceramic Tile, Fireplace, Laminate, Water Heater
- Has view: Yes
- View description: See Remarks
Lot
- Size: 0.27 Acres
- Features: Paved, Cable TV, Deck, Fenced-Partially, Gas Available, High Speed Internet, Patio, RV Parking
- Topography: Level
- Residential vegetation: Garden Space
Details
- Parcel number: 00612000008800
- Zoning: R2
- Zoning description: Jurisdiction: City
- Special conditions: Standard
Construction
Type & style
- Home type: SingleFamily
- Property subtype: Single Family Residence
Materials
- Metal/Vinyl
- Foundation: Poured Concrete, Slab
- Roof: Composition
Condition
- Good
- Year built: 1950
- Major remodel year: 1950
Utilities & green energy
- Electric: Company: Snohomish PUD
- Sewer: Sewer Connected, Company: City of Everett
- Water: Public, Company: City of Everett
Community & neighborhood
Community
- Community features: Park, Playground
Location
- Region: Hat Island
- Subdivision: Madison
Other
Other facts
- Listing terms: Cash Out,Conventional,FHA,VA Loan
- Cumulative days on market: 4 days
Price history
| Date | Event | Price |
|---|---|---|
| 5/8/2025 | Sold | $750,000+7.1%$385/sqft |
Source: | ||
| 4/20/2025 | Pending sale | $699,999$359/sqft |
Source: | ||
| 4/16/2025 | Listed for sale | $699,999$359/sqft |
Source: | ||
Public tax history
| Year | Property taxes | Tax assessment |
|---|---|---|
| 2024 | $4,472 +2.3% | $511,900 +0.8% |
| 2023 | $4,372 -3.1% | $507,900 -7.4% |
| 2022 | $4,512 +15.5% | $548,200 +28.7% |
Find assessor info on the county website
Neighborhood: View Ridge-Madison
Nearby schools
GreatSchools rating
- 3/10Madison Elementary SchoolGrades: PK-5Distance: 0.5 mi
- 6/10Evergreen Middle SchoolGrades: 6-8Distance: 0.9 mi
- 7/10Everett High SchoolGrades: 9-12Distance: 3.4 mi
Get a cash offer in 3 minutes
Find out how much your home could sell for in as little as 3 minutes with a no-obligation cash offer.
Estimated market value
$734,700



