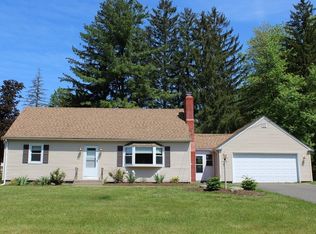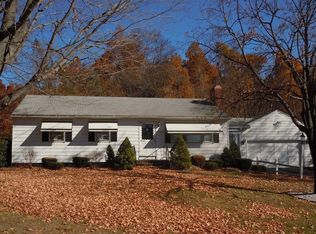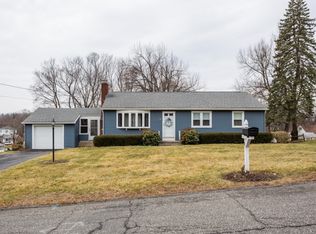The fabulous, sunny and bright Great Room in this well-maintained home, has sliders to a deck and overlooks a large and level backyard abutting Heritage Park. You'll also find plenty of expandable space for your eating area just off a cheerful kitchen. An expansive living room with hardwood floors enjoys a wood-burning fireplace and completes the main floor. Go up a few steps and you'll find a full bathroom along with three generous bedrooms, each with a double closet (and hardwood). Go down a few steps and be delighted to find a mudroom/half bath leading to the attached garage and two more rooms that can serve as a formal dining room, home office or den. Lots of great space inside and outside! You'll love being in a quiet neighborhood, yet still being able to walk to area amenities. (Same owner for 41 years.)
This property is off market, which means it's not currently listed for sale or rent on Zillow. This may be different from what's available on other websites or public sources.



