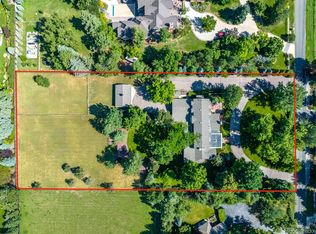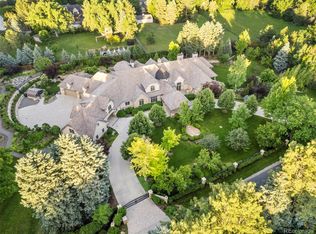Built by highly respected builder, Dick Tanner in 1999 this home was completely remodeled in 2017/2018. New hardwood floors, new french doors in the living/dining room and library. All baths except the basement are redone, including heated floors. New kitchen w/gourmet Blue Star chefs cooktop and two full-sized double ovens, steam cooker, two dishwashers, Subzero refrigerator, and freezer. Quartz countertops and granite slab on the island. Spacious eating space adjoining the perfect sized hearth room. Featuring a main floor master suite, this family inspired floorplan does live very easily. Good sized support bedrooms are all en-suite. This home also includes a 630 sq.ft. guest/nanny complete apartment adjoining the upper level including a private entrance. The lower level is a treasure with all the extras checked! Includes a family sports bar-feel room w/fireplace, wetbar w/dishwasher, billiards room-table included, exercise rooms and home theatre! A gem in Cherry Hills Village!
This property is off market, which means it's not currently listed for sale or rent on Zillow. This may be different from what's available on other websites or public sources.

