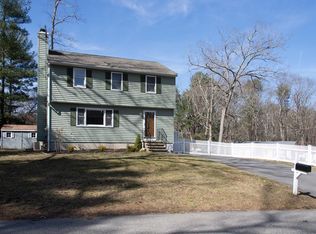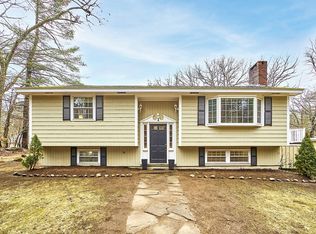Sold for $775,000
$775,000
7 Virginia Rd, Wilmington, MA 01887
3beds
1,992sqft
Single Family Residence
Built in 2008
0.27 Acres Lot
$811,300 Zestimate®
$389/sqft
$4,144 Estimated rent
Home value
$811,300
$771,000 - $852,000
$4,144/mo
Zestimate® history
Loading...
Owner options
Explore your selling options
What's special
Discover incredible value in this stunning Dutch Gambrel-style home near I-93. This move-in ready gem offers modern comfort and classic charm. Inside, you will find a thoughtfully designed layout with beautiful hardwood flooring throughout the main living areas, a spacious living room, an elegant dining room or office space, and an impressive eat-in kitchen with granite countertops and stainless steel appliances. The main bedroom features a walk-in closet and private bath, while two additional well-appointed bedrooms offer versatility. Enjoy the bonus room in the finished basement. With central air and a one-car garage, this home ensures comfort and convenience. Enjoy summer gatherings with a private fenced backyard situated on a dead end street. Sitting on an expansive 11,655 sq ft lot near a serene pond, this property offers a picturesque setting and recreational opportunities. Don't miss out on this extraordinary opportunity to embrace your dream lifestyle. OH THIS Sat. & Sun 12-2
Zillow last checked: 8 hours ago
Listing updated: September 14, 2023 at 07:43am
Listed by:
Jackie Nguyen 617-513-8447,
eXp Realty 888-854-7493
Bought with:
The Lauture Group
Coldwell Banker Realty - Andover
Source: MLS PIN,MLS#: 73138313
Facts & features
Interior
Bedrooms & bathrooms
- Bedrooms: 3
- Bathrooms: 3
- Full bathrooms: 2
- 1/2 bathrooms: 1
Primary bedroom
- Features: Bathroom - Full, Walk-In Closet(s), Flooring - Hardwood, Recessed Lighting
- Level: Second
- Area: 224
- Dimensions: 14 x 16
Bedroom 2
- Features: Flooring - Hardwood
- Level: Second
- Area: 168
- Dimensions: 14 x 12
Bedroom 3
- Features: Flooring - Hardwood, Recessed Lighting
- Level: Second
- Area: 168
- Dimensions: 14 x 12
Primary bathroom
- Features: Yes
Bathroom 1
- Features: Bathroom - Half, Dryer Hookup - Electric, Washer Hookup
- Level: First
Bathroom 2
- Features: Bathroom - Full, Bathroom - With Tub & Shower
- Level: Second
Bathroom 3
- Features: Bathroom - Full, Bathroom - With Tub & Shower
- Level: Second
Dining room
- Features: Flooring - Hardwood, French Doors, Recessed Lighting, Wainscoting
- Level: First
- Area: 168
- Dimensions: 14 x 12
Kitchen
- Features: Flooring - Stone/Ceramic Tile, Dining Area, Balcony / Deck, Countertops - Stone/Granite/Solid
- Level: First
- Area: 240
- Dimensions: 20 x 12
Living room
- Features: Ceiling Fan(s), Flooring - Hardwood, Recessed Lighting
- Level: First
- Area: 196
- Dimensions: 14 x 14
Heating
- Forced Air, Oil
Cooling
- Central Air
Appliances
- Included: Electric Water Heater, Range, Dishwasher, Microwave, Refrigerator, Freezer, Washer, Dryer
- Laundry: Bathroom - Half, Electric Dryer Hookup, Washer Hookup
Features
- Walk-up Attic, Internet Available - Unknown
- Flooring: Tile, Hardwood
- Doors: Insulated Doors, French Doors
- Windows: Insulated Windows
- Basement: Full,Finished,Garage Access
- Has fireplace: No
Interior area
- Total structure area: 1,992
- Total interior livable area: 1,992 sqft
Property
Parking
- Total spaces: 6
- Parking features: Attached, Under, Paved Drive, Off Street, Paved
- Attached garage spaces: 1
- Uncovered spaces: 5
Features
- Patio & porch: Deck
- Exterior features: Deck, Storage, Sprinkler System, Fenced Yard
- Fencing: Fenced/Enclosed,Fenced
- Waterfront features: Lake/Pond, 1/10 to 3/10 To Beach, Beach Ownership(Public, Other (See Remarks))
Lot
- Size: 0.27 Acres
Details
- Foundation area: 792
- Parcel number: M:0104 L:0000 P:0060,890580
- Zoning: RES
Construction
Type & style
- Home type: SingleFamily
- Property subtype: Single Family Residence
Materials
- Frame
- Foundation: Concrete Perimeter
- Roof: Shingle
Condition
- Year built: 2008
Utilities & green energy
- Electric: Circuit Breakers
- Sewer: Private Sewer
- Water: Public
- Utilities for property: for Electric Range, for Electric Oven, for Electric Dryer, Washer Hookup
Community & neighborhood
Community
- Community features: Shopping, Park
Location
- Region: Wilmington
Other
Other facts
- Road surface type: Paved
Price history
| Date | Event | Price |
|---|---|---|
| 9/1/2023 | Sold | $775,000+4.7%$389/sqft |
Source: MLS PIN #73138313 Report a problem | ||
| 7/25/2023 | Contingent | $739,900$371/sqft |
Source: MLS PIN #73138313 Report a problem | ||
| 7/19/2023 | Listed for sale | $739,900+97.8%$371/sqft |
Source: MLS PIN #73138313 Report a problem | ||
| 11/18/2008 | Sold | $374,000+113.7%$188/sqft |
Source: Public Record Report a problem | ||
| 7/16/2007 | Sold | $175,000+337.5%$88/sqft |
Source: Public Record Report a problem | ||
Public tax history
| Year | Property taxes | Tax assessment |
|---|---|---|
| 2025 | $8,062 +12.6% | $704,100 +12.4% |
| 2024 | $7,161 +2.8% | $626,500 +7.4% |
| 2023 | $6,968 +4.2% | $583,600 +13.7% |
Find assessor info on the county website
Neighborhood: 01887
Nearby schools
GreatSchools rating
- 7/10North Intermediate SchoolGrades: 4-5Distance: 1.6 mi
- 6/10Wilmington Middle SchoolGrades: 6-8Distance: 4.1 mi
- 7/10Wilmington High SchoolGrades: 9-12Distance: 3.1 mi
Get a cash offer in 3 minutes
Find out how much your home could sell for in as little as 3 minutes with a no-obligation cash offer.
Estimated market value$811,300
Get a cash offer in 3 minutes
Find out how much your home could sell for in as little as 3 minutes with a no-obligation cash offer.
Estimated market value
$811,300

