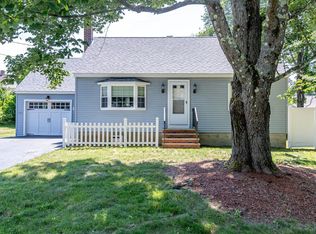Closed
Listed by:
Venetty DeBrito,
Weichert Realtors-Peterson & Associates 603-521-6400
Bought with: BHG Masiello Portsmouth
$347,500
7 Villanova Lane, Rochester, NH 03867
4beds
1,425sqft
Single Family Residence
Built in 1964
9,148 Square Feet Lot
$408,300 Zestimate®
$244/sqft
$2,933 Estimated rent
Home value
$408,300
$388,000 - $429,000
$2,933/mo
Zestimate® history
Loading...
Owner options
Explore your selling options
What's special
Come check out this well-kept Cape! Located in a quiet neighborhood away from busy streets with a great Farmer's Porch, one car garage, plenty of parking, and a fenced back yard. The first floor offers 2 Bedrooms, 1 Bath, and a spacious Family Room with pellet stove that opens to a large, eat-in Kitchen and Living Room. There are 2 additional Bedrooms and half Bath on the second floor. There's a full, unfinished Basement with washer and dryer. Property is being SOLD-AS IS.
Zillow last checked: 9 hours ago
Listing updated: May 12, 2023 at 01:27pm
Listed by:
Venetty DeBrito,
Weichert Realtors-Peterson & Associates 603-521-6400
Bought with:
Shelley Bushway
BHG Masiello Portsmouth
Source: PrimeMLS,MLS#: 4948296
Facts & features
Interior
Bedrooms & bathrooms
- Bedrooms: 4
- Bathrooms: 2
- Full bathrooms: 1
- 1/2 bathrooms: 1
Heating
- Oil, Pellet Stove, Baseboard, Hot Water
Cooling
- None
Appliances
- Included: Propane Water Heater
Features
- Basement: Unfinished,Interior Entry
Interior area
- Total structure area: 2,193
- Total interior livable area: 1,425 sqft
- Finished area above ground: 1,425
- Finished area below ground: 0
Property
Parking
- Total spaces: 1
- Parking features: Paved, Driveway, Garage, Off Street, Attached
- Garage spaces: 1
- Has uncovered spaces: Yes
Features
- Levels: One and One Half
- Stories: 1
Lot
- Size: 9,148 sqft
- Features: Level, Neighborhood
Details
- Parcel number: RCHEM0134B0043L0000
- Zoning description: RES
Construction
Type & style
- Home type: SingleFamily
- Architectural style: Cape
- Property subtype: Single Family Residence
Materials
- Wood Frame, Vinyl Exterior, Vinyl Siding
- Foundation: Concrete
- Roof: Asphalt Shingle
Condition
- New construction: No
- Year built: 1964
Utilities & green energy
- Electric: 200+ Amp Service
- Sewer: Public Sewer
- Utilities for property: Propane
Community & neighborhood
Location
- Region: Rochester
Price history
| Date | Event | Price |
|---|---|---|
| 5/12/2023 | Sold | $347,500+13.9%$244/sqft |
Source: | ||
| 4/14/2023 | Pending sale | $305,000$214/sqft |
Source: | ||
| 4/13/2023 | Contingent | $305,000$214/sqft |
Source: | ||
| 4/11/2023 | Listed for sale | $305,000+36.8%$214/sqft |
Source: | ||
| 2/7/2019 | Sold | $223,000+3.7%$156/sqft |
Source: | ||
Public tax history
| Year | Property taxes | Tax assessment |
|---|---|---|
| 2024 | $4,917 -12.1% | $331,100 +52.4% |
| 2023 | $5,593 +1.8% | $217,300 |
| 2022 | $5,493 +2.6% | $217,300 |
Find assessor info on the county website
Neighborhood: 03867
Nearby schools
GreatSchools rating
- 4/10William Allen SchoolGrades: K-5Distance: 1.5 mi
- 3/10Rochester Middle SchoolGrades: 6-8Distance: 2 mi
- 5/10Spaulding High SchoolGrades: 9-12Distance: 2.2 mi
Schools provided by the listing agent
- Elementary: William Allen School
- Middle: Rochester Middle School
- High: Spaulding High School
- District: Rochester
Source: PrimeMLS. This data may not be complete. We recommend contacting the local school district to confirm school assignments for this home.
Get pre-qualified for a loan
At Zillow Home Loans, we can pre-qualify you in as little as 5 minutes with no impact to your credit score.An equal housing lender. NMLS #10287.
