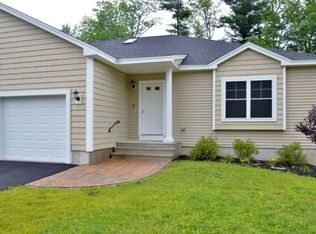Sold for $435,000
$435,000
7 Village Rd, Paxton, MA 01612
2beds
1,540sqft
Condominium, Townhouse
Built in 2011
-- sqft lot
$459,000 Zestimate®
$282/sqft
$2,759 Estimated rent
Home value
$459,000
$436,000 - $482,000
$2,759/mo
Zestimate® history
Loading...
Owner options
Explore your selling options
What's special
Welcome to Paxton's only adult community condo complex…. Offering one level living at its best ! Open concert floor plan with cathedral ceiling featuring cherry kitchen cabinets with custom pull out drawer features , granite counters, breakfast bar, upgraded appliances , leading to secondary dining area and living room with fireplace making this space cozy in the winter season. Primary suite with private bath and walk in shower with glass door features . Second bedroom double as an office with nice size closet and wall to wall carpet . Bonus feature includes the heated sun room accented with French doors and access to the private deck ideal for your year round enjoyment . Full basement is perfect for storage or potential expansion space . This end unit also offers an attached garage , beautifully landscaped and tranquil setting ideal for seasonal strolls
Zillow last checked: 8 hours ago
Listing updated: June 15, 2023 at 03:52pm
Listed by:
Tracey Fiorelli 508-509-8162,
Janice Mitchell R.E., Inc 508-829-6315
Bought with:
Lisa Whitten Looney
Premeer Real Estate Inc.
Source: MLS PIN,MLS#: 73103780
Facts & features
Interior
Bedrooms & bathrooms
- Bedrooms: 2
- Bathrooms: 2
- Full bathrooms: 2
- Main level bathrooms: 2
- Main level bedrooms: 2
Primary bedroom
- Features: Bathroom - Full, Closet, Flooring - Hardwood
- Level: Main,First
Bedroom 2
- Features: Closet, Flooring - Wall to Wall Carpet
- Level: Main,First
Primary bathroom
- Features: Yes
Bathroom 1
- Features: Bathroom - Full, Bathroom - With Tub, Flooring - Stone/Ceramic Tile, Countertops - Stone/Granite/Solid
- Level: Main,First
Bathroom 2
- Features: Bathroom - Full, Bathroom - With Shower Stall, Flooring - Stone/Ceramic Tile, Countertops - Stone/Granite/Solid
- Level: Main,First
Dining room
- Features: Flooring - Hardwood, Open Floorplan
- Level: Main,First
Kitchen
- Features: Skylight, Flooring - Hardwood, Countertops - Stone/Granite/Solid, Breakfast Bar / Nook, Open Floorplan, Stainless Steel Appliances, Gas Stove, Half Vaulted Ceiling(s)
- Level: Main,First
Living room
- Features: Vaulted Ceiling(s), Flooring - Hardwood, French Doors, Open Floorplan
- Level: Main,First
Heating
- Forced Air, Natural Gas, Propane
Cooling
- Central Air
Appliances
- Included: Range, Dishwasher, Microwave, Refrigerator, Washer, Dryer
- Laundry: First Floor
Features
- Den
- Flooring: Wood, Tile, Carpet, Flooring - Hardwood
- Doors: French Doors, Insulated Doors
- Windows: Picture, Insulated Windows
- Has basement: Yes
- Number of fireplaces: 1
- Fireplace features: Living Room
- Common walls with other units/homes: End Unit
Interior area
- Total structure area: 1,540
- Total interior livable area: 1,540 sqft
Property
Parking
- Total spaces: 3
- Parking features: Attached, Garage Door Opener
- Attached garage spaces: 1
- Uncovered spaces: 2
Features
- Patio & porch: Deck - Exterior, Deck
- Exterior features: Deck, Rain Gutters
Details
- Parcel number: M:00018 L:0024V,4847814
- Zoning: RES
Construction
Type & style
- Home type: Townhouse
- Property subtype: Condominium, Townhouse
- Attached to another structure: Yes
Materials
- Frame
- Roof: Shingle
Condition
- Year built: 2011
Utilities & green energy
- Electric: Circuit Breakers
- Sewer: Private Sewer
- Water: Public
- Utilities for property: for Gas Range
Community & neighborhood
Community
- Community features: Adult Community
Senior living
- Senior community: Yes
Location
- Region: Paxton
HOA & financial
HOA
- HOA fee: $400 monthly
- Services included: Water, Sewer, Insurance, Maintenance Structure, Road Maintenance, Maintenance Grounds, Snow Removal, Trash
Price history
| Date | Event | Price |
|---|---|---|
| 6/15/2023 | Sold | $435,000+1.2%$282/sqft |
Source: MLS PIN #73103780 Report a problem | ||
| 4/26/2023 | Listed for sale | $429,900+82.9%$279/sqft |
Source: MLS PIN #73103780 Report a problem | ||
| 6/14/2012 | Sold | $235,000$153/sqft |
Source: Public Record Report a problem | ||
Public tax history
| Year | Property taxes | Tax assessment |
|---|---|---|
| 2025 | $5,920 +18.4% | $401,600 +29% |
| 2024 | $5,001 -1.8% | $311,200 +7.4% |
| 2023 | $5,095 -6.7% | $289,800 +0.8% |
Find assessor info on the county website
Neighborhood: 01612
Nearby schools
GreatSchools rating
- 5/10Paxton Center SchoolGrades: K-8Distance: 0.4 mi
- 7/10Wachusett Regional High SchoolGrades: 9-12Distance: 3.8 mi
Schools provided by the listing agent
- High: Wachusett
Source: MLS PIN. This data may not be complete. We recommend contacting the local school district to confirm school assignments for this home.
Get a cash offer in 3 minutes
Find out how much your home could sell for in as little as 3 minutes with a no-obligation cash offer.
Estimated market value$459,000
Get a cash offer in 3 minutes
Find out how much your home could sell for in as little as 3 minutes with a no-obligation cash offer.
Estimated market value
$459,000
