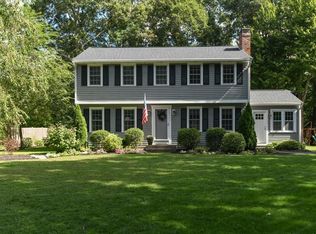WOW...Be the lucky buyer to step into this completely remodeled beautiful colonial located in desirable West Mansfield!! No expense spared with this remodel...step into a stunning white kitchen offering stainless steel appliances,granite countertops,and hardwood floors. The eating area looks out over the private backyard and opens to a bright & spacious family room with a grand quartz hearth fireplace. The first floor also offers a full bath with tile floors and tub/shower, as well as a bonus room ready for your personal touch...mud room, office, playroom, media room...the choice is yours!! The second floor is gracious in size, offering 4 bedrooms and the second full bathroom! The many updates include, but not limited to...New AC, heat, electrical, windows, tankless water tank, kitchen, bathrooms, hardwood floors!!! The exterior is ready for its final touch, paint has been picked & ordered and to be completed prior to closing. Don't miss this great opportunity
This property is off market, which means it's not currently listed for sale or rent on Zillow. This may be different from what's available on other websites or public sources.
