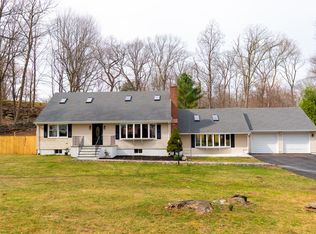Silvermine Gem! Private retreat set on 1 acre with frontage & views of Silvermine golf course. Tranquil yet incredibly convenient location, just minutes from shopping, restaurants & transportation. Open floor plan living beautifully updated with newer kitchen, new baths and much more! Savor preparing meals in the thoughtfully designed kitchen with granite, birch cabinets, stainless steel appliances, breakfast bar & desk/work area. Enjoy a roaring fire in the spacious living rooms stone fireplace. Bring the outdoors inside in the 4 season sunroom. Entertain or just relax on the gorgeous stone patio with outdoor fireplace & hot tub. The picture is completed with a finished lower level and extra large 2 car garage. All just minutes from Wilton, New Canaan & Rte 7. Waterfront community just 45 miles from New York City.
This property is off market, which means it's not currently listed for sale or rent on Zillow. This may be different from what's available on other websites or public sources.

