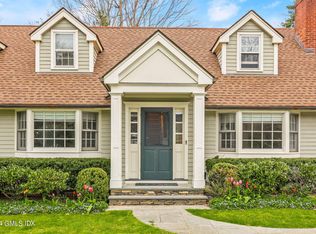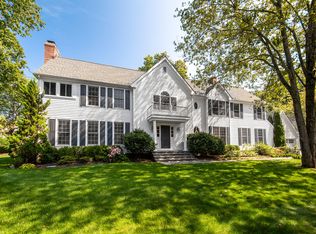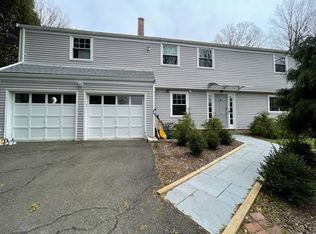Meticulous home on quiet cul-de-sac near Binney Park, walking distance to RR, schools, and OG village. Open concept living room & family room offer wonderful flow. Gourmet kitchen w/ banquette seating, large island, Subzero refrigerator & Wolf gas range. Kitchen & family room open onto expansive deck & terrace overlooking the park-like back yard & gardens. Fabulous primary bedroom w/ tray ceiling, large, walk-in closet & luxurious bath. Large family bedrooms with built-ins & good-sized closets. First floor bedroom currently used as an office/den. Attached garage w/Gladiator wall system. Charming home in move-in condition with exceptional, beautifully landscaped, private property. Oversized lot: FAR allows 5660 SF house
This property is off market, which means it's not currently listed for sale or rent on Zillow. This may be different from what's available on other websites or public sources.


