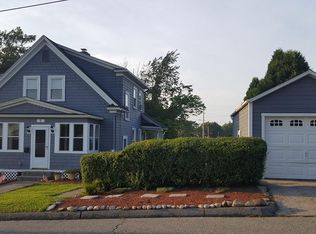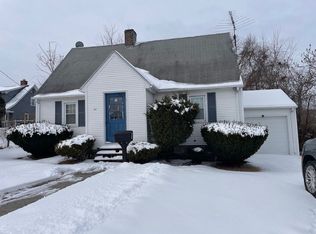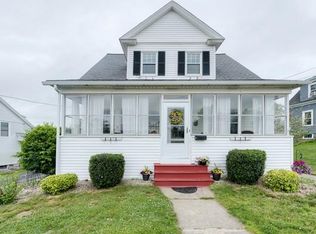New to market! Charming New England Colonial featuring 3 bedrooms, 1.5 baths in the desirable Burncoat area.Bright and sunny home. Vinyl siding, replacement windows, updated kitchen and baths,family room lower level and more. Lovingly maintained by the same owner 50+ years. Hardwoods throughout. fenced in-yard enveloping perennial gardens, apple,peach, and pear trees, pick your fresh blueberries in the morning. Large patio. Conveniently located to shopping, schools, and highway access.
This property is off market, which means it's not currently listed for sale or rent on Zillow. This may be different from what's available on other websites or public sources.


