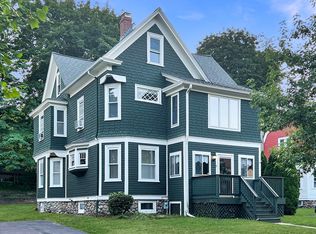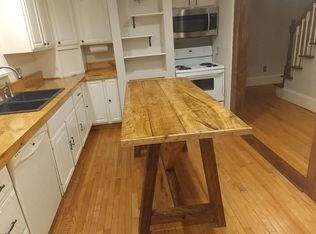This charming home is in a very popular neighborhood and boasts custom woodwork and many updates.A bright living room, dining room with built in china cabinet and galley kitchen with large eat-in area. Office with french doors leads to a back wrap-around deck. There are three spacious bedrooms upstairs- 2 even have walk in closets! Updated full bath. Clean basement with laundry area. Well maintained - Updated electrical, replacement windows, new mahogany steps, a detached garage and a level lot are all bonus features!
This property is off market, which means it's not currently listed for sale or rent on Zillow. This may be different from what's available on other websites or public sources.

