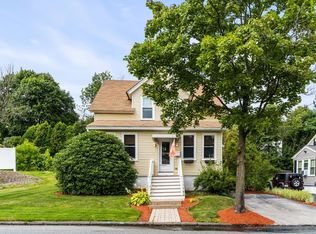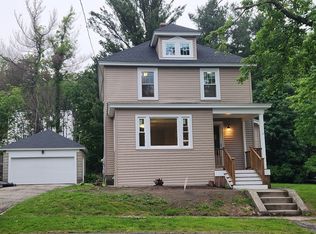Sold for $400,000 on 07/20/23
$400,000
7 Varney St, Worcester, MA 01605
3beds
1,119sqft
Single Family Residence
Built in 1930
9,375 Square Feet Lot
$436,000 Zestimate®
$357/sqft
$2,975 Estimated rent
Home value
$436,000
$414,000 - $458,000
$2,975/mo
Zestimate® history
Loading...
Owner options
Explore your selling options
What's special
Welcome home! This 3 bed, 1 bath, 1,119 cape is ready for its next owner! Step inside the front door and be greeted by a cozy living room with fireplace to the left and the dining room to the right. There is a sitting room off the living room perfect for an office, library, play room, or all of the above! A bedroom, full bathroom, and kitchen complete the first floor. Upstairs you will find your second bedroom with plenty of storage space. In the finished basement you will find a family room, bedroom, and laundry area. This home has been meticulously maintained and updates include new windows, roof, siding, furnace, flooring, sump pump and perimeter drain, patio, and shed (see attachments for more information). Outside you will find a gorgeous yard with patio perfect for summer BBQs and a shed to store lawn equipment. The location of this home cannot be beat being .5 miles away from 290, .5 miles from Lincoln St shopping, and minutes to area hospitals. Offer deadline Monday, 5/22 @ 5pm
Zillow last checked: 8 hours ago
Listing updated: July 27, 2023 at 11:24am
Listed by:
Jackie Crawford Ross 774-272-1912,
RE/MAX Prof Associates 508-799-4900
Bought with:
Derek T. Beatrice
Real Broker MA, LLC
Source: MLS PIN,MLS#: 73113598
Facts & features
Interior
Bedrooms & bathrooms
- Bedrooms: 3
- Bathrooms: 1
- Full bathrooms: 1
Primary bedroom
- Features: Closet, Flooring - Hardwood, Lighting - Overhead
- Level: First
- Area: 128.63
- Dimensions: 12.25 x 10.5
Bedroom 2
- Features: Closet, Flooring - Wall to Wall Carpet, Lighting - Overhead
- Level: Second
- Area: 357.83
- Dimensions: 28.25 x 12.67
Bedroom 3
- Features: Closet, Flooring - Stone/Ceramic Tile, Recessed Lighting
- Level: Basement
- Area: 179.06
- Dimensions: 15.92 x 11.25
Bathroom 1
- Features: Bathroom - With Tub & Shower, Flooring - Stone/Ceramic Tile
- Level: First
- Area: 32.14
- Dimensions: 4.33 x 7.42
Dining room
- Features: Flooring - Hardwood, Lighting - Overhead
- Level: First
- Area: 129.38
- Dimensions: 11.25 x 11.5
Family room
- Features: Flooring - Stone/Ceramic Tile, Recessed Lighting
- Level: Basement
- Area: 309.72
- Dimensions: 18.58 x 16.67
Kitchen
- Features: Flooring - Vinyl, Exterior Access, Lighting - Overhead
- Level: First
- Area: 166.88
- Dimensions: 11.25 x 14.83
Living room
- Features: Flooring - Hardwood
- Level: First
- Area: 190.78
- Dimensions: 16.83 x 11.33
Heating
- Baseboard
Cooling
- Window Unit(s)
Appliances
- Laundry: Flooring - Stone/Ceramic Tile, Recessed Lighting, In Basement
Features
- Ceiling Fan(s), Sitting Room
- Flooring: Wood, Tile, Vinyl, Carpet
- Windows: Insulated Windows
- Basement: Full,Finished,Interior Entry,Bulkhead,Sump Pump
- Number of fireplaces: 1
- Fireplace features: Living Room
Interior area
- Total structure area: 1,119
- Total interior livable area: 1,119 sqft
Property
Parking
- Total spaces: 3
- Parking features: Paved Drive, Off Street, Tandem, Paved
- Uncovered spaces: 3
Features
- Patio & porch: Patio
- Exterior features: Patio
Lot
- Size: 9,375 sqft
- Features: Cleared
Details
- Parcel number: M:39 B:003 L:00176,1796999
- Zoning: RS-7
Construction
Type & style
- Home type: SingleFamily
- Architectural style: Cape
- Property subtype: Single Family Residence
Materials
- Frame
- Foundation: Concrete Perimeter
- Roof: Shingle
Condition
- Year built: 1930
Utilities & green energy
- Sewer: Public Sewer
- Water: Public
- Utilities for property: for Electric Range
Community & neighborhood
Community
- Community features: Public Transportation, Shopping, Park, Walk/Jog Trails, Medical Facility, Highway Access, Public School
Location
- Region: Worcester
Price history
| Date | Event | Price |
|---|---|---|
| 7/20/2023 | Sold | $400,000+8.1%$357/sqft |
Source: MLS PIN #73113598 | ||
| 5/23/2023 | Contingent | $369,900$331/sqft |
Source: MLS PIN #73113598 | ||
| 5/18/2023 | Listed for sale | $369,900+131.2%$331/sqft |
Source: MLS PIN #73113598 | ||
| 6/4/2001 | Sold | $160,000+65.5%$143/sqft |
Source: Public Record | ||
| 6/4/1990 | Sold | $96,700$86/sqft |
Source: Public Record | ||
Public tax history
| Year | Property taxes | Tax assessment |
|---|---|---|
| 2025 | $4,705 +1.8% | $356,700 +6.1% |
| 2024 | $4,623 +4.5% | $336,200 +8.9% |
| 2023 | $4,425 +9.3% | $308,600 +15.9% |
Find assessor info on the county website
Neighborhood: 01605
Nearby schools
GreatSchools rating
- 5/10Thorndyke Road SchoolGrades: K-6Distance: 0.5 mi
- 3/10Burncoat Middle SchoolGrades: 7-8Distance: 0.4 mi
- 2/10Burncoat Senior High SchoolGrades: 9-12Distance: 0.4 mi
Get a cash offer in 3 minutes
Find out how much your home could sell for in as little as 3 minutes with a no-obligation cash offer.
Estimated market value
$436,000
Get a cash offer in 3 minutes
Find out how much your home could sell for in as little as 3 minutes with a no-obligation cash offer.
Estimated market value
$436,000

