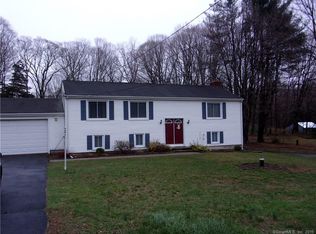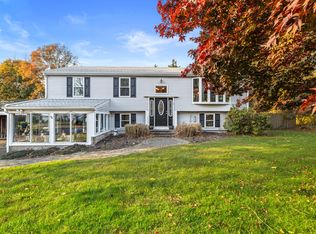Sold for $520,000
$520,000
7 Van Dyke Lane, Clinton, CT 06413
4beds
2,450sqft
Single Family Residence
Built in 1965
0.77 Acres Lot
$563,400 Zestimate®
$212/sqft
$3,672 Estimated rent
Home value
$563,400
$507,000 - $625,000
$3,672/mo
Zestimate® history
Loading...
Owner options
Explore your selling options
What's special
Sweet HOME! Discover the epitome of elegance at 7 Van Dyke Ln, Clinton, CT. This completely remodeled raised ranch features 4 bedrooms and 3 full bathrooms, offering an unparalleled living experience in the sought-after town of Clinton. Exquisite Design & High-End Finishes; Step into a world of sophistication with exquisite design, high-end finishes, and abundant natural light that creates an inviting atmosphere perfect for you and your family. The kitchen and bathrooms have been meticulously updated to cater to discerning tastes. Inviting Outdoor Spaces; Enjoy your mornings with coffee or unwind in the evenings with cocktails on the spacious back porch, overlooking a large, private backyard ideal for entertaining. Spacious & Versatile Living; The fully finished walk-out basement includes a fourth bedroom, offering ample space for family gatherings, play, or recreation. Modern Upgrades for Peace of Mind; This property is more than just a home's a lifetime opportunity. Enjoy modern upgrades including a brand-new sidewalk, roof, HVAC system, well pump, furnace, UV water filter, and an advanced security system installed in 2021. Don't Miss Out; This must-see home won't last long. Make it yours before it's gone!
Zillow last checked: 8 hours ago
Listing updated: October 01, 2024 at 01:00am
Listed by:
Deepak Khatiwada 860-977-7717,
eRealty Advisors, Inc. 203-989-3635
Bought with:
Angel E. Ortiz, RES.0811299
Berkshire Hathaway NE Prop.
Source: Smart MLS,MLS#: 24032073
Facts & features
Interior
Bedrooms & bathrooms
- Bedrooms: 4
- Bathrooms: 3
- Full bathrooms: 3
Primary bedroom
- Features: Ceiling Fan(s), Full Bath, Jack & Jill Bath, Walk-In Closet(s), Hardwood Floor
- Level: Main
Bedroom
- Features: Hardwood Floor
- Level: Main
Bedroom
- Features: Hardwood Floor
- Level: Main
Bedroom
- Features: Laminate Floor
- Level: Lower
Dining room
- Features: Balcony/Deck, Breakfast Bar, Combination Liv/Din Rm, Quartz Counters, Hardwood Floor
- Level: Main
Great room
- Features: Remodeled, Entertainment Center, Laminate Floor
- Level: Lower
Kitchen
- Features: Remodeled, Balcony/Deck, Quartz Counters, Dining Area, Double-Sink, Sliders
- Level: Main
Living room
- Features: Ceiling Fan(s), Combination Liv/Din Rm, Dining Area, Fireplace, Hardwood Floor
- Level: Main
Heating
- Forced Air, Propane
Cooling
- Ceiling Fan(s), Central Air
Appliances
- Included: Electric Cooktop, Range Hood, Refrigerator, Dishwasher, Disposal, Electric Water Heater, Water Heater
- Laundry: Lower Level
Features
- Basement: Full,Heated,Finished,Cooled,Liveable Space
- Attic: Pull Down Stairs
- Number of fireplaces: 1
Interior area
- Total structure area: 2,450
- Total interior livable area: 2,450 sqft
- Finished area above ground: 1,146
- Finished area below ground: 1,304
Property
Parking
- Total spaces: 5
- Parking features: Detached, Driveway, Private
- Garage spaces: 1
- Has uncovered spaces: Yes
Features
- Patio & porch: Deck
Lot
- Size: 0.77 Acres
- Features: Level, Cul-De-Sac
Details
- Parcel number: 948191
- Zoning: R-80
Construction
Type & style
- Home type: SingleFamily
- Architectural style: Ranch
- Property subtype: Single Family Residence
Materials
- Wood Siding
- Foundation: Concrete Perimeter, Raised
- Roof: Asphalt
Condition
- New construction: No
- Year built: 1965
Utilities & green energy
- Sewer: Septic Tank
- Water: Well
Community & neighborhood
Location
- Region: Clinton
Price history
| Date | Event | Price |
|---|---|---|
| 9/6/2024 | Sold | $520,000+0%$212/sqft |
Source: | ||
| 8/14/2024 | Listed for sale | $519,900$212/sqft |
Source: | ||
| 7/30/2024 | Listing removed | -- |
Source: | ||
| 7/17/2024 | Listed for sale | $519,900+31.6%$212/sqft |
Source: | ||
| 1/26/2022 | Sold | $395,000-1%$161/sqft |
Source: | ||
Public tax history
| Year | Property taxes | Tax assessment |
|---|---|---|
| 2025 | $4,976 +2.9% | $159,800 |
| 2024 | $4,836 +1.4% | $159,800 |
| 2023 | $4,767 | $159,800 |
Find assessor info on the county website
Neighborhood: 06413
Nearby schools
GreatSchools rating
- 7/10Lewin G. Joel Jr. SchoolGrades: PK-4Distance: 2.4 mi
- 7/10Jared Eliot SchoolGrades: 5-8Distance: 2.7 mi
- 7/10The Morgan SchoolGrades: 9-12Distance: 2.1 mi
Schools provided by the listing agent
- Elementary: Lewin G. Joel
- High: Morgan
Source: Smart MLS. This data may not be complete. We recommend contacting the local school district to confirm school assignments for this home.
Get pre-qualified for a loan
At Zillow Home Loans, we can pre-qualify you in as little as 5 minutes with no impact to your credit score.An equal housing lender. NMLS #10287.
Sell with ease on Zillow
Get a Zillow Showcase℠ listing at no additional cost and you could sell for —faster.
$563,400
2% more+$11,268
With Zillow Showcase(estimated)$574,668

