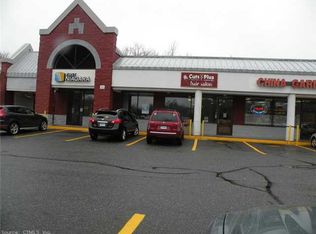This 4-5 bedroom home home is waiting for the right person to complete. kitchen with all new cabinets, granite countertops and tiled floor. Big bathroom on main floor has new tiled shower and all new electrical. 4 good size bedrooms upstairs with a full bath. Additional room downstairs could be used as an office, playroom or additional bedroom. All but 2 windows have been replaced. Large walkout basement with lots of potential. Use to be a hair salon. Bring your ideas & tools to complete this home.
This property is off market, which means it's not currently listed for sale or rent on Zillow. This may be different from what's available on other websites or public sources.

