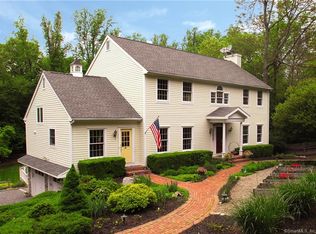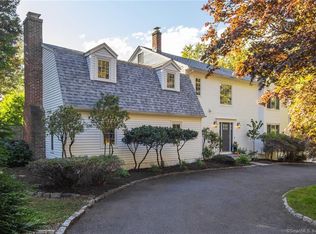Sold for $1,400,000
$1,400,000
7 Valley Field Road, Westport, CT 06880
3beds
2,064sqft
Single Family Residence
Built in 1971
0.57 Acres Lot
$1,600,200 Zestimate®
$678/sqft
$7,455 Estimated rent
Home value
$1,600,200
$1.50M - $1.73M
$7,455/mo
Zestimate® history
Loading...
Owner options
Explore your selling options
What's special
Classic Original Contemporary DECK HOUSE in sought after Long Lots section of Westport. 7 VALLEY FIELD is set peacefully on a rear lot, off of a quiet cul-de-sac. Down the long circular driveway, past the maple tree, you will end up under the carport, covered all the way to the front door. Notice the unique door knocker. Upon entering your eyes are drawn up to the soaring wooden, beamed ceilings & mahogany clad windows - floor to ceiling & wall to wall glass, bathes the house in natural light. The open floor plan, rich natural materials, combined with mid-century modern finishes & flair make this a unique & inviting home. Large Sliders & expansive multi level decks are an entertainers dream & seamlessly connect the inside to the outside from both the upper & lower levels. There are wood burning fireplaces on both levels. 4 bedrooms (2 up 2 down), 2 baths (1 up 1 down) or use the second upper bedroom as your home office with views of the sweeping lawn & .57 acres. This renovated, meticulously maintained & much loved home is turn key. Move in & enjoy the ZEN, RELAXED ELEGANCE of this FABULOUS home! The original vintage Deck House Plans will convey with the home. Freshly painted inside & out, updated baths, modern kitchen, new roof in 2020, new driveway with Belgian block edging in 2022, dozens of green giant trees recently planted, plus a new underground sprinkler system. New Survey in 2021. This house shows pride of ownership and has been pre-inspected for peace of mind.
Zillow last checked: 8 hours ago
Listing updated: December 15, 2023 at 01:46pm
Listed by:
Joelle Malec 203-209-1131,
William Raveis Real Estate 203-227-4343
Bought with:
Amy Swanson, RES.0794302
William Raveis Real Estate
Source: Smart MLS,MLS#: 170608752
Facts & features
Interior
Bedrooms & bathrooms
- Bedrooms: 3
- Bathrooms: 2
- Full bathrooms: 2
Primary bedroom
- Features: High Ceilings, Beamed Ceilings, Hardwood Floor
- Level: Upper
Bedroom
- Level: Lower
Bedroom
- Level: Lower
Bathroom
- Level: Upper
Bathroom
- Level: Lower
Dining room
- Features: High Ceilings, Balcony/Deck, Beamed Ceilings, Combination Liv/Din Rm, Hardwood Floor
- Level: Upper
Family room
- Features: Balcony/Deck, Sliders
- Level: Lower
Kitchen
- Features: High Ceilings, Balcony/Deck, Breakfast Bar, Kitchen Island, Sliders, Hardwood Floor
- Level: Upper
Living room
- Features: High Ceilings, Balcony/Deck, Beamed Ceilings, Fireplace, Hardwood Floor
- Level: Upper
Office
- Features: High Ceilings, Beamed Ceilings, Hardwood Floor
- Level: Upper
Heating
- Gas on Gas, Radiator, Zoned, Natural Gas
Cooling
- Central Air, Zoned
Appliances
- Included: Gas Range, Range Hood, Refrigerator, Dishwasher, Washer, Dryer, Water Heater
- Laundry: Lower Level
Features
- Wired for Data, Open Floorplan, Entrance Foyer, Smart Thermostat
- Basement: Full,Finished,Interior Entry,Liveable Space,Storage Space
- Attic: Access Via Hatch
- Number of fireplaces: 2
Interior area
- Total structure area: 2,064
- Total interior livable area: 2,064 sqft
- Finished area above ground: 2,064
Property
Parking
- Total spaces: 2
- Parking features: Carport, Driveway, Paved, Shared Driveway, Circular Driveway
- Garage spaces: 2
- Has carport: Yes
- Has uncovered spaces: Yes
Features
- Patio & porch: Deck, Wrap Around
- Exterior features: Lighting, Underground Sprinkler
- Waterfront features: Access, Beach Access
Lot
- Size: 0.57 Acres
- Features: Rear Lot, Cul-De-Sac, Sloped
Details
- Additional structures: Shed(s)
- Parcel number: 416714
- Zoning: AA_A
Construction
Type & style
- Home type: SingleFamily
- Architectural style: Contemporary,Modern
- Property subtype: Single Family Residence
Materials
- Vertical Siding, Wood Siding
- Foundation: Concrete Perimeter
- Roof: Asphalt
Condition
- New construction: No
- Year built: 1971
Utilities & green energy
- Sewer: Septic Tank
- Water: Public
Community & neighborhood
Community
- Community features: Near Public Transport, Golf, Health Club, Library, Park, Playground, Private School(s), Public Rec Facilities
Location
- Region: Westport
- Subdivision: Long Lots
Price history
| Date | Event | Price |
|---|---|---|
| 12/15/2023 | Sold | $1,400,000+19.1%$678/sqft |
Source: | ||
| 11/16/2023 | Listed for sale | $1,175,000$569/sqft |
Source: | ||
| 11/16/2023 | Pending sale | $1,175,000$569/sqft |
Source: | ||
| 11/16/2023 | Contingent | $1,175,000$569/sqft |
Source: | ||
| 11/15/2023 | Listed for sale | $1,175,000+17179.4%$569/sqft |
Source: | ||
Public tax history
| Year | Property taxes | Tax assessment |
|---|---|---|
| 2025 | $9,679 +1.3% | $513,200 |
| 2024 | $9,556 +1.5% | $513,200 |
| 2023 | $9,417 +1.5% | $513,200 |
Find assessor info on the county website
Neighborhood: Staples
Nearby schools
GreatSchools rating
- 9/10Long Lots SchoolGrades: K-5Distance: 0.9 mi
- 8/10Bedford Middle SchoolGrades: 6-8Distance: 1.2 mi
- 10/10Staples High SchoolGrades: 9-12Distance: 0.9 mi
Schools provided by the listing agent
- Middle: Bedford
- High: Staples
Source: Smart MLS. This data may not be complete. We recommend contacting the local school district to confirm school assignments for this home.
Get pre-qualified for a loan
At Zillow Home Loans, we can pre-qualify you in as little as 5 minutes with no impact to your credit score.An equal housing lender. NMLS #10287.
Sell with ease on Zillow
Get a Zillow Showcase℠ listing at no additional cost and you could sell for —faster.
$1,600,200
2% more+$32,004
With Zillow Showcase(estimated)$1,632,204

