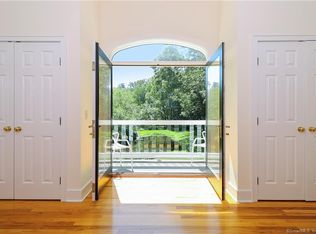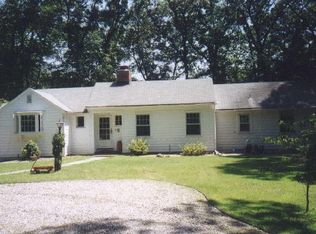Make Your Dream a Reality! Treat Yourself to the Quintessential New England Lifestyle in a Storybook Setting… Escape to this gracious cottage-style vintage colonial on over 8 magnificent acres in a bucolic country setting, complete w/ glistening pond & rowboat! Original 1938 build completely renovated w/ addition in 2000. Looking for that special "Second Home First"? This charming year-round or weekend country home is just 90 mins. from Manhattan and perfect for lazy summer days or fabulous entertaining on the stone terrace! Relax to the tranquil sounds of nature from the master balcony overlooking the water. Lush manicured landscaping, irrigation system, colorful perennials and rambling stone walls! Whether you're the chef or simply enjoy a great meal with friends and family - you'll love this stunning new (2021) kitchen with sleek quartz counters and stainless appliances! This home offers the perfect layout for the new necessity of "together, but separate" living spaces! Hardwood throughout; French doors; nooks & crannies! Updated baths. Freshly painted inside and out! Stroll down the quiet country lane. Retreat to the cozy double-sided fireplace during the cooler nights, and delight in an old fashioned ice skating party during the winter months! Pristine and meticulously maintained. Plenty of parking in private driveway. Just minutes to highway, great restaurants and shopping, tennis courts, parks and community pool/rec center. Unwind & Discover the Charm that is Newtown!
This property is off market, which means it's not currently listed for sale or rent on Zillow. This may be different from what's available on other websites or public sources.


