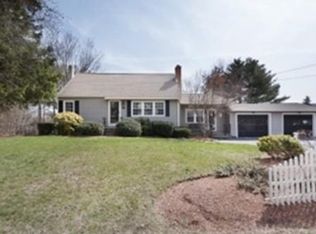What A Great Place To Start! This Spacious Cape Offers A Roomy Eat-in Kitchen, Fireplaced Living Room, 2 Bedrooms First Level and Full Bath. Upstairs Has 2 Additional Bedrooms With 2nd Full Bath. Sparkling Hardwood Floors Throughout Most Of Home. Both Baths Have Been Updated. Room to Expand With The Large Unfinished Basement. Hard To Find Enormous Flat, Fenced in Back Yard. Updates Include Roof, Electrical Panel, Hot Water Heater, Hardwood Flooring. Close To DownTown. Westborough Offers A Great School System And Community, Restaurants, Shopping, Train Station And Major Routes Close by.
This property is off market, which means it's not currently listed for sale or rent on Zillow. This may be different from what's available on other websites or public sources.
