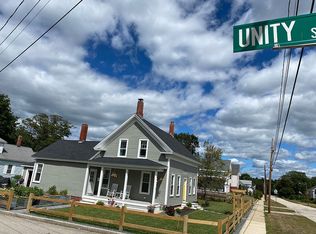Do you love the character and charm of homes built in the 1920's and 1930's? Do you love a home rich with beautiful original woodwork and great craftsmanship? Then you need to come see this charming home in beautiful condition! A great front porch welcomes you to this sweet home. Once you step inside, the warmth of beautiful woodwork, wood floors, and the inviting character of the home will cause you to want to stay. The front living room leads you into the dining area and kitchen. Nice and spacious with great natural light and plenty of working space for cooking and entertaining. Lots of storage space in the kitchen, along with a great pantry for even more storage. First floor home office is perfect for working from home or playroom, etc. Upstairs offers a master bedroom, two additional bedrooms along with a full bath. The sellers heat primarily with the living room pellet stove which is very economical to heat with. Nice corner lot with a one car garage. This location offers close proximity to local elementary school and community park. And for commuters, it's a very easy drive to Portsmouth and the Seacoast, the lakes region, and the mountains! Come check out this lovely gem of home! The sale of this home is subject to the sellers finding suitable housing. ** Agents - please see internal remarks. **
This property is off market, which means it's not currently listed for sale or rent on Zillow. This may be different from what's available on other websites or public sources.

