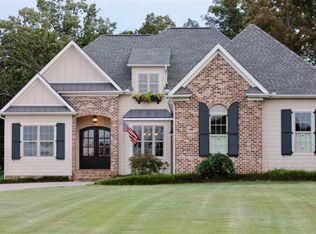Fall in love with this recently updated executive home in Pendleton's very own, Liberty Plantation. Just two turns and three easy miles from I85, this tucked away jewel provides ideal access to the hustle and bustle of the upstate. Inside, enjoy the rustic beauty of the stack stoned fireplace, wrought iron handrails, and Australian Cypress hardwood floors....as they blend perfectly with modern touches of granite counters, stainless steel appliances, and arched openings throughout. The heart of the home flows effortlessly from formal dining to kitchen, to family room, to office, and main level master suite. Oversized porches on the front and back of the home offer ideal spots to admire the fully landscaped acre of land. Upstairs, there's even more to admire; an oversized landing/keeping room, two bedrooms, two full baths, a craft room, and oversized bonus that could serve as a fourth bedroom. STOP BY AND CHECK OUT THE NEWLY RE-FINISHED HARDWOOD FLOORS AND FRESH NEW CARPET. ADDITIONALLY, NEW 1ST FLOOR HVAC IS TO BE INSTALLED FOR NEW BUYERS PRIOR TO CLOSING!
This property is off market, which means it's not currently listed for sale or rent on Zillow. This may be different from what's available on other websites or public sources.
