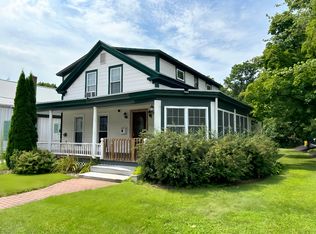Great home in ideal village location! Beautiful, sunny, family-friendly home, ready to move in. One downstairs bedroom, currently used as playroom, with three bedrooms upstairs (one currently used as an office). Large, entirely fenced in yard, with plenty of trees and a private backyard. Heating is easy with the Buderus oil furnace, and a woodstove insert (new in 2019) for some true VT coziness! Oil tank was replaced in 2019. Beautiful perennial flower gardens trim the house and the front fence, and the well-established bushes are cleverly placed for privacy. There is tons of storage at this house - not only are there plenty of closets, but there is a shed and an another attached shed/storage space on the back of the house! Walkable to everything in wonderful downtown Brandon, this is a prime village location.
This property is off market, which means it's not currently listed for sale or rent on Zillow. This may be different from what's available on other websites or public sources.

