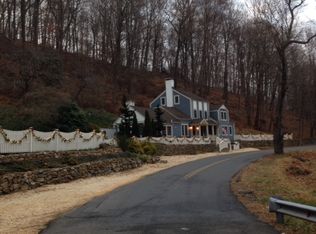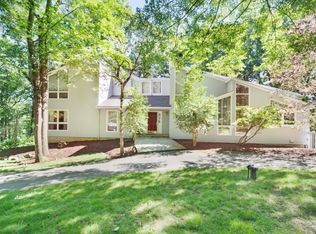
Closed
$989,000
7 Union School House Rd, Mendham Twp., NJ 07945
4beds
4baths
--sqft
Single Family Residence
Built in ----
6.94 Acres Lot
$1,023,700 Zestimate®
$--/sqft
$5,750 Estimated rent
Home value
$1,023,700
$942,000 - $1.11M
$5,750/mo
Zestimate® history
Loading...
Owner options
Explore your selling options
What's special
Zillow last checked: February 07, 2026 at 11:15pm
Listing updated: June 26, 2025 at 05:17am
Listed by:
Linda Heffernan 973-543-7400,
Turpin Real Estate, Inc.
Bought with:
Michele Hill
Turpin Real Estate, Inc.
Source: GSMLS,MLS#: 3956975
Price history
| Date | Event | Price |
|---|---|---|
| 6/25/2025 | Sold | $989,000+11.2% |
Source: | ||
| 4/24/2025 | Pending sale | $889,000 |
Source: | ||
| 4/15/2025 | Listed for sale | $889,000 |
Source: | ||
Public tax history
Tax history is unavailable.
Neighborhood: 07945
Nearby schools
GreatSchools rating
- 8/10Mendham Twp Elementary SchoolGrades: PK-4Distance: 4.2 mi
- 9/10Mendham Twp Middle SchoolGrades: 5-8Distance: 5.5 mi
- 10/10West Morris Mendham High SchoolGrades: 9-12Distance: 2.8 mi
Get a cash offer in 3 minutes
Find out how much your home could sell for in as little as 3 minutes with a no-obligation cash offer.
Estimated market value$1,023,700
Get a cash offer in 3 minutes
Find out how much your home could sell for in as little as 3 minutes with a no-obligation cash offer.
Estimated market value
$1,023,700
