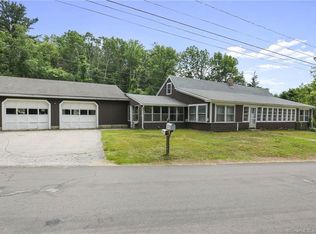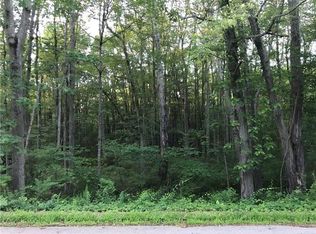Nothing to do but move into this lovely updated split level ranch. Three bedrooms; the master boasts a private bath with access to back deck. Open concept living room, dining room and kitchen. Light and bright kitchen has newly painted cabinets, stainless steel appliances and new granite countertops. Dining room has slider to 12 X 32 deck. Spacious recreation room with built in 60' TV. Updates include freshly painted interior, new flooring throughout, completely renovated full bath with ceramic tile, granite and more. Quiet neighborhood, corner lot borders a cul-de-sac, wonderful schools. LOCATION, LOCATION; only minutes to I-395.
This property is off market, which means it's not currently listed for sale or rent on Zillow. This may be different from what's available on other websites or public sources.

