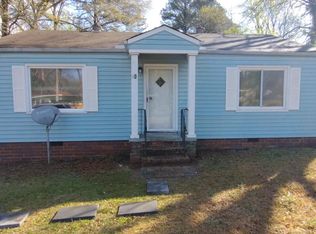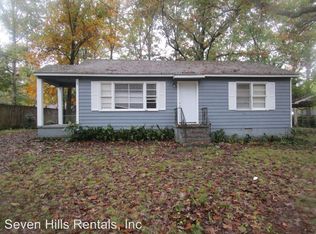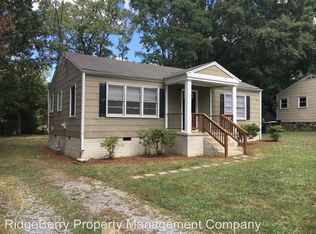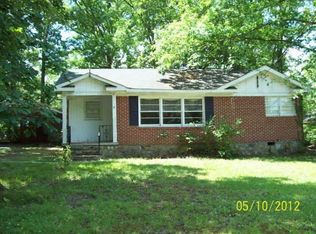This cute home has been updated and is ready for a new owner. Updates include new bathroom fixtures, vanity, tub and flooring. The home also has new paint throughout, new double pane windows, the hardwoods were refinished within the last 2 years, new flooring was installed in the kitchen, and the roof was replaced from the last hail storm. This home is the only one on the street that has a detached 2 car garage. The gas appliances will remain with the home. This one will be a good home for the owner occupant or investor. Market rents in the area for homes of this quality exceed $850 a month.
This property is off market, which means it's not currently listed for sale or rent on Zillow. This may be different from what's available on other websites or public sources.




