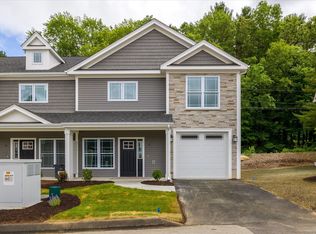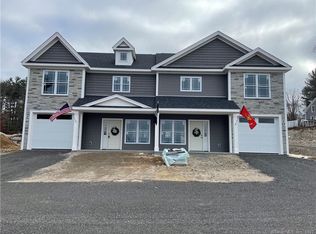Sold for $465,000 on 06/13/25
$465,000
7 Twilight Terrace, Killingly, CT 06241
3beds
1,710sqft
Condominium, Half Duplex
Built in 2024
-- sqft lot
$478,800 Zestimate®
$272/sqft
$2,993 Estimated rent
Home value
$478,800
$340,000 - $670,000
$2,993/mo
Zestimate® history
Loading...
Owner options
Explore your selling options
What's special
BEAUTIFUL CUSTOM BUILT CONDOMINIUMS IN A SCENIC AREA OF DAYVILLE! CLOSE TO 395, RHODE ISLAND AND MASSACHUSETTS BORDERS!! TUCKED INTO A BEAUTIFULLY LANDSCAPED AREA OFF OF VALLEY RD IN DAYVILLE. WORK CLOSELY WITH BUILDER AND PICK OUT ALL OF YOUR CABINETS, COUNTERTOPS, FLOORING ETC. TO MAKE IT TRULY YOURS! THESE HIGH END CONDOMINIUMS HAVE BEEN GOING FAST! FIRST PHASE IS NEARLY COMPLETE WITH ALL UNITS SOLD OR CURRENTLY UNDER CONTRACT! EACH UNIT BOASTS 3 BEDROOMS, 2 1/2 BATHS AND AN EXTRA FLEX ROOM TO MAKE INTO WHATEVER YOUR IMAGINATION DREAMS OF. PICTURES ARE OF OTHER UNITS TO GIVE YOU AN IDEA OF WHAT YOU CAN DO TO MAKE IT YOUR OWN. FULL BASEMENT! HOA IS A LOW $190.00 A MONTH WHICH INCLUDES TRASH REMOVAL, SNOW REMOVAL, GROUNDS MAINTENANCE AND PROPERTY MANAGER. COME SEE WHAT "THE PRESERVE AT VALLEY VIEW" HAS TO OFFER! WE WOULD LOVE TO MEET YOU! Photos are of a sold unit to show different choices.
Zillow last checked: 8 hours ago
Listing updated: June 16, 2025 at 06:58am
Listed by:
Colleen Rybacki 860-234-0970,
Brunet and Company Real Estate 860-412-9056
Bought with:
Ryan Lajoie, REB.0789987
Johnston & Associates Real Estate, LLC
Source: Smart MLS,MLS#: 24032589
Facts & features
Interior
Bedrooms & bathrooms
- Bedrooms: 3
- Bathrooms: 3
- Full bathrooms: 2
- 1/2 bathrooms: 1
Primary bedroom
- Level: Upper
Bedroom
- Level: Upper
Bedroom
- Level: Upper
Primary bathroom
- Level: Upper
Bathroom
- Level: Main
Bathroom
- Level: Upper
Dining room
- Level: Main
Kitchen
- Level: Main
Living room
- Level: Main
Other
- Level: Upper
Heating
- Heat Pump, Gas In Street
Cooling
- Central Air
Appliances
- Included: Cooktop, Electric Range, Microwave, Refrigerator, Dishwasher, Tankless Water Heater
Features
- Basement: Full,Unfinished
- Attic: Access Via Hatch
- Has fireplace: No
- Common walls with other units/homes: End Unit
Interior area
- Total structure area: 1,710
- Total interior livable area: 1,710 sqft
- Finished area above ground: 1,710
Property
Parking
- Total spaces: 1
- Parking features: Attached
- Attached garage spaces: 1
Features
- Stories: 2
Lot
- Features: Few Trees, Cul-De-Sac
Details
- Parcel number: 999999999
- Zoning: LD
Construction
Type & style
- Home type: Condo
- Property subtype: Condominium, Half Duplex
- Attached to another structure: Yes
Materials
- Vinyl Siding
Condition
- To Be Built
- New construction: Yes
- Year built: 2024
Utilities & green energy
- Sewer: Public Sewer
- Water: Public
Community & neighborhood
Location
- Region: Killingly
- Subdivision: Dayville
HOA & financial
HOA
- Has HOA: Yes
- HOA fee: $190 monthly
- Amenities included: Management
- Services included: Maintenance Grounds, Trash, Snow Removal, Road Maintenance
Price history
| Date | Event | Price |
|---|---|---|
| 6/13/2025 | Sold | $465,000+16.3%$272/sqft |
Source: | ||
| 7/26/2024 | Pending sale | $399,900$234/sqft |
Source: | ||
| 7/26/2024 | Listed for sale | $399,900$234/sqft |
Source: | ||
Public tax history
Tax history is unavailable.
Neighborhood: 06241
Nearby schools
GreatSchools rating
- NAKillingly Central SchoolGrades: PK-1Distance: 1 mi
- 4/10Killingly Intermediate SchoolGrades: 5-8Distance: 1.7 mi
- 4/10Killingly High SchoolGrades: 9-12Distance: 0.6 mi

Get pre-qualified for a loan
At Zillow Home Loans, we can pre-qualify you in as little as 5 minutes with no impact to your credit score.An equal housing lender. NMLS #10287.
Sell for more on Zillow
Get a free Zillow Showcase℠ listing and you could sell for .
$478,800
2% more+ $9,576
With Zillow Showcase(estimated)
$488,376
