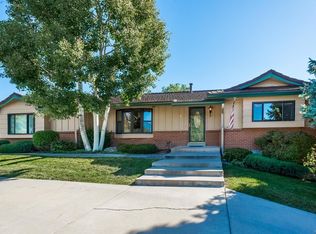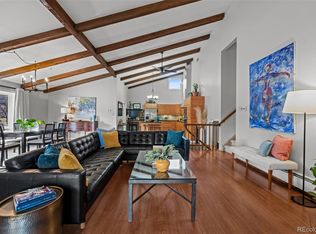Open House Saturday 11AM - 2PM * Gorgeous home situated in the desirable community of Paramount Heights * Idyllic corner lot * Beautifully updated and maintained * Open floor plan * 4 bedrooms / 3 bathrooms * Updated kitchen with quartz countertops and stainless steel appliances * Walk in pantry * Family room with fireplace and flex room in basement * Wood floors * Sun Room * Large mudroom * Enjoy all that Crown Hill has to offer * Just blocks to parks, shopping, restaurants, recreation center and public transportation * Air conditioning * Covered front porch * Dog run * Storage shed * New roof * Newer hot water heater * New garage door * Oversized 2 car garage * Professionally landscaped * Covered patio * Fenced yard * Sprinklers * Garden boxes * Easy access to I-70 and downtown Denver and Golden * Excellent location
This property is off market, which means it's not currently listed for sale or rent on Zillow. This may be different from what's available on other websites or public sources.

