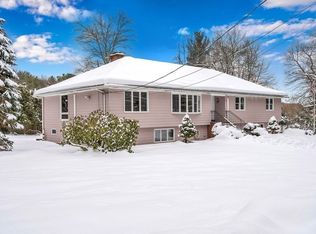Sold for $790,000
$790,000
7 Turning Mill Rd, Lexington, MA 02420
3beds
1,449sqft
Single Family Residence
Built in 1957
0.58 Acres Lot
$1,085,000 Zestimate®
$545/sqft
$4,037 Estimated rent
Home value
$1,085,000
$966,000 - $1.24M
$4,037/mo
Zestimate® history
Loading...
Owner options
Explore your selling options
What's special
What a wonderful and rare opportunity to live in a desirable Lexington neighborhood and this charming, updated mid-century modern contemporary offering the convenience of single level living. Sunlight fills the inviting, open concept living/family room as the cathedral ceiling stretches high above. The family room transitions seamlessly to the open concept dining room and kitchen beyond, creating the perfect space for comfortable living/entertaining. The dining room is full of natural light with a wall of windows and a French door to the patio and backyard beyond. The chef will love the modern and stylish, open concept kitchen with granite counters, SS appliances, and stylish white cabinetry. French doors open to the spacious, front to back living room, a versatile space with sliders to both the rear patio and front porch. The peaceful Turning Mill community is nestled by conservation lands with walking trails and offers an optional, bonded membership to the Paint Rock community pool.
Zillow last checked: 8 hours ago
Listing updated: September 19, 2023 at 08:08am
Listed by:
Danielle Fleming 617-997-9145,
MA Properties 844-962-7767
Bought with:
Humera Asif
Chinatti Realty Group, Inc.
Source: MLS PIN,MLS#: 73132557
Facts & features
Interior
Bedrooms & bathrooms
- Bedrooms: 3
- Bathrooms: 1
- Full bathrooms: 1
Primary bedroom
- Features: Vaulted Ceiling(s), Flooring - Laminate, Closet - Double
- Level: First
- Area: 130
- Dimensions: 13 x 10
Bedroom 2
- Features: Vaulted Ceiling(s), Flooring - Laminate, Closet - Double
- Level: First
- Area: 132
- Dimensions: 12 x 11
Bedroom 3
- Features: Vaulted Ceiling(s), Flooring - Laminate, Closet - Double
- Level: First
- Area: 81
- Dimensions: 9 x 9
Bathroom 1
- Features: Bathroom - Full, Bathroom - Tiled With Shower Stall, Flooring - Stone/Ceramic Tile
- Level: First
Dining room
- Features: Cathedral Ceiling(s), Beamed Ceilings, Flooring - Laminate, Exterior Access, Open Floorplan
- Level: First
- Area: 108
- Dimensions: 12 x 9
Family room
- Features: Cathedral Ceiling(s), Beamed Ceilings, Flooring - Laminate, Exterior Access, Open Floorplan
- Level: First
- Area: 180
- Dimensions: 15 x 12
Kitchen
- Features: Flooring - Stone/Ceramic Tile, Countertops - Stone/Granite/Solid, Open Floorplan, Stainless Steel Appliances
- Level: First
- Area: 132
- Dimensions: 12 x 11
Living room
- Features: Cathedral Ceiling(s), Beamed Ceilings, Flooring - Laminate, French Doors, Exterior Access, Recessed Lighting, Slider, Closet - Double
- Level: First
- Area: 288
- Dimensions: 24 x 12
Heating
- Baseboard, Oil
Cooling
- Wall Unit(s)
Appliances
- Included: Water Heater, Tankless Water Heater, Range, Dishwasher, Disposal, Refrigerator, Washer, Dryer, Range Hood
- Laundry: Electric Dryer Hookup, Washer Hookup, First Floor
Features
- Flooring: Tile, Laminate
- Doors: French Doors
- Windows: Insulated Windows, Screens
- Has basement: No
- Has fireplace: No
Interior area
- Total structure area: 1,449
- Total interior livable area: 1,449 sqft
Property
Parking
- Total spaces: 2
- Parking features: Off Street, Driveway
- Uncovered spaces: 2
Features
- Patio & porch: Porch, Patio
- Exterior features: Porch, Patio, Storage, Screens
Lot
- Size: 0.58 Acres
- Features: Level
Details
- Parcel number: M:0082 L:000079,558314
- Zoning: RO
Construction
Type & style
- Home type: SingleFamily
- Architectural style: Contemporary,Ranch,Mid-Century Modern
- Property subtype: Single Family Residence
Materials
- Frame
- Foundation: Slab
- Roof: Shingle
Condition
- Year built: 1957
Utilities & green energy
- Electric: Circuit Breakers
- Sewer: Public Sewer
- Water: Public
Green energy
- Energy efficient items: Thermostat
Community & neighborhood
Community
- Community features: Public Transportation, Pool, Park, Walk/Jog Trails, Bike Path, Conservation Area, Highway Access, Public School
Location
- Region: Lexington
- Subdivision: Turning Mill
Price history
| Date | Event | Price |
|---|---|---|
| 11/2/2025 | Listing removed | $4,320$3/sqft |
Source: Zillow Rentals Report a problem | ||
| 10/20/2025 | Listed for rent | $4,320$3/sqft |
Source: Zillow Rentals Report a problem | ||
| 7/5/2024 | Listing removed | -- |
Source: Zillow Rentals Report a problem | ||
| 6/21/2024 | Price change | $4,320-9.1%$3/sqft |
Source: Zillow Rentals Report a problem | ||
| 5/28/2024 | Listed for rent | $4,750+39.7%$3/sqft |
Source: Zillow Rentals Report a problem | ||
Public tax history
| Year | Property taxes | Tax assessment |
|---|---|---|
| 2025 | $10,029 -10.6% | $820,000 -10.5% |
| 2024 | $11,221 +2.9% | $916,000 +9.2% |
| 2023 | $10,907 +5.2% | $839,000 +11.7% |
Find assessor info on the county website
Neighborhood: 02420
Nearby schools
GreatSchools rating
- 9/10Joseph Estabrook Elementary SchoolGrades: K-5Distance: 0.4 mi
- 9/10Wm Diamond Middle SchoolGrades: 6-8Distance: 0.8 mi
- 10/10Lexington High SchoolGrades: 9-12Distance: 2.2 mi
Schools provided by the listing agent
- Middle: Diamond Ms
- High: Lexington Hs
Source: MLS PIN. This data may not be complete. We recommend contacting the local school district to confirm school assignments for this home.
Get a cash offer in 3 minutes
Find out how much your home could sell for in as little as 3 minutes with a no-obligation cash offer.
Estimated market value
$1,085,000
